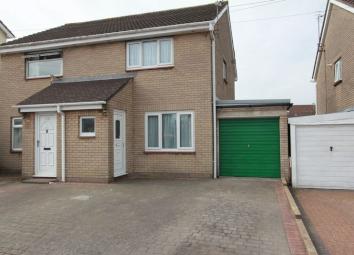Semi-detached house for sale in Barry CF62, 2 Bedroom
Quick Summary
- Property Type:
- Semi-detached house
- Status:
- For sale
- Price
- £ 175,950
- Beds:
- 2
- Recepts:
- 1
- County
- Vale of Glamorgan, The
- Town
- Barry
- Outcode
- CF62
- Location
- Lakin Drive, Barry CF62
- Marketed By:
- Chris Davies
- Posted
- 2024-04-01
- CF62 Rating:
- More Info?
- Please contact Chris Davies on 01446 728121 or Request Details
Property Description
Rarely available and located on the perimeter of the popular highlight park. Briefly, this modern semi-detached property comprises entrance porch, sitting room, kitchen/breakfast room, two double bedrooms and a bathroom. Outside to the front is a double width driveway leading to a garage while the rear is southerly and enclosed. The property enjoys a modern bathroom with a shower, UPVC double glazed windows, gas central heating, fresh neutral decor and carpets. No forward chain.
Ground Floor
Entrance Porch
UPVC entrance door and window to front. Door to sitting room.
Sitting Room (17' 6'' max x 13' 0'' max (5.33m x 3.96m))
UPVC window to front. Radiators. Wall mounted electric Fire. Gas point. Open plan open tread staircase to first floor. Door to kitchen/breakfast room.
Kitchen/Breakfast Room (12' 10'' x 8' 11'' (3.91m x 2.72m))
UPVC window and door to rear. Fitted kitchen units comprising wall units and base units with work surfaces over. Larder unit. Spaces for gas or electric cooker, washing machine and upright fridge/freezer. Area for table and chairs. Vinyl floor covering.
First Floor
Landing
Loft access. Doors to bedrooms and bathroom.
Bedroom One (12' 11'' x 9' 1'' (3.93m x 2.77m))
UPVC window to front with distant countryside views. Radiator.
Bedroom Two (12' 10'' x 9' 0'' (3.91m x 2.74m))
UPVC window to rear. Radiator. Over-stairs cupboard with hot water cylinder.
Bathroom
UPVC window to side. Replacement bathroom comprising bath with electric shower over, pedestal hand basin and WC. Ceramic wall tiles. Chrome ladder style towel radiator. Tile effect vinyl floor covering.
Outside
Front
Open-plan and maintenance free. Double width block driveway leading to garage.
Rear (34' 0'' long x 22' 0'' wide (10.36m x 6.70m))
An enclosed and level southerly garden laid mainly to lawn with a full width paved terrace. Timber boundary fencing. Pedestrian door from garage.
Garage (21' 0'' x 7' 0'' (6.40m x 2.13m))
Up and over door. Power and lighting. Pedestrian door to rear garden.
Property Location
Marketed by Chris Davies
Disclaimer Property descriptions and related information displayed on this page are marketing materials provided by Chris Davies. estateagents365.uk does not warrant or accept any responsibility for the accuracy or completeness of the property descriptions or related information provided here and they do not constitute property particulars. Please contact Chris Davies for full details and further information.

