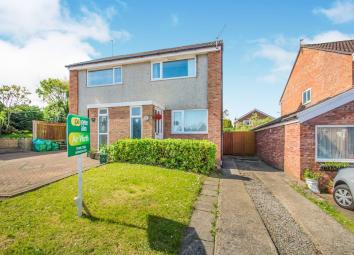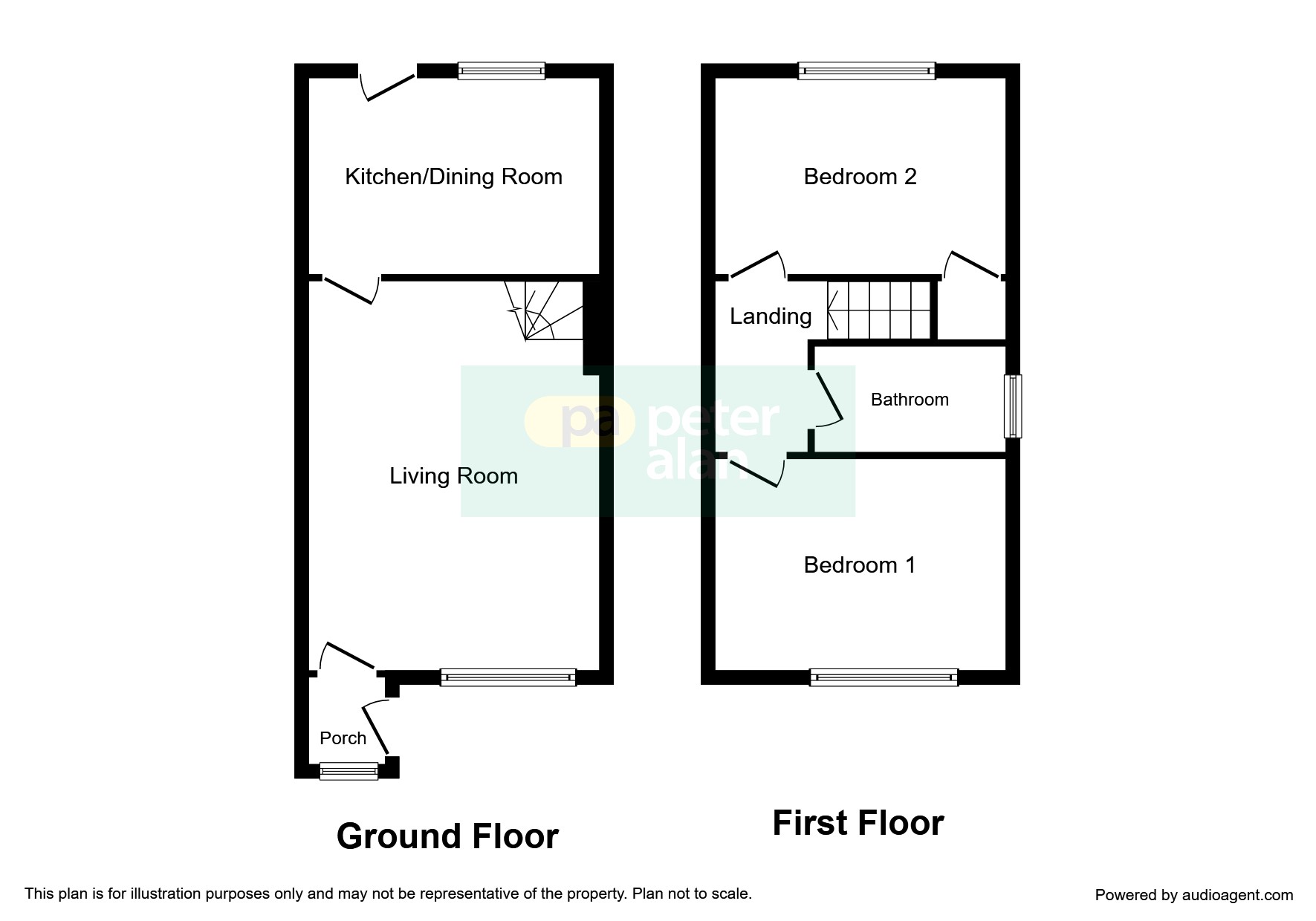Semi-detached house for sale in Barry CF62, 2 Bedroom
Quick Summary
- Property Type:
- Semi-detached house
- Status:
- For sale
- Price
- £ 170,000
- Beds:
- 2
- Baths:
- 1
- Recepts:
- 1
- County
- Vale of Glamorgan, The
- Town
- Barry
- Outcode
- CF62
- Location
- Sandringham Close, Barry CF62
- Marketed By:
- Peter Alan - Barry
- Posted
- 2024-04-01
- CF62 Rating:
- More Info?
- Please contact Peter Alan - Barry on 01446 361098 or Request Details
Property Description
Summary
An opportunity to purchase a two bedroomed semi detached house on this popular development with a sunny garden and off road parking
description
launch date Saturday 1st June - by appointment only - highlight park - An opportunity to purchase a semi detached house on this popular development with a sunny garden and off road parking. Accommodation comprises of entrance porch. Lounge. Fitted kitchen/diner. Two bedrooms and bathroom to the first floor. Attractive, sunny rear garden. Off road parking to the front. Viewing advised. Call Entrance Porch
Via double glazed door to porch with glazed side panel. Vinyl flooring.
Lounge 17' 6" including understairs x 13' 5" ( 5.33m including understairs x 4.09m )
Double glazed window to front. Radiator. Fitted carpet. Stairs to first floor accommodation
Kitchen 13' 11" x 8' 9" ( 4.24m x 2.67m )
Range of base and wall units in white with complimenting work surfaces over. Stainless steel sink and drainer. Space for fridge/freezer, washing machine and cooker. TIled floor. Wall mounted boiler. Space for table and chairs. Double glazed window to rear and double glazed door providing access to rear garden.
Landing
Loft access. Doors to first floor rooms.
Bedroom 1 13' x 9' 2" ( 3.96m x 2.79m )
Double glazed window to front. Radiator. Fitted carpet.
Bedroom 2 13' 2" x 8' 9" ( 4.01m x 2.67m )
Double glazed window to rear. Radiator. Fitted carpet. Storage cupboard.
Bathroom
Suite in white to comprise panelled bath with shower attachment and overhead shower with screen to side. W.C Pedestal wash hand basin. Radiator. Vinyl flooring. Opaque window to side. Tiled walls. Large wall mounted mirror.
Outside
To the front - Driveway to side providing off road parking. Steps up to front porch with hedge boundary. Gate providing access to rear garden. Lawned area.
To the rear - Attractive enclosed sunny rear garden. 3 steps down to the right to lower concreted area and gate providing side access. Fenced boundaries. One level lawned area plus additional patio area. Mature shrubs. Outside water tap and electric socket.
Property Location
Marketed by Peter Alan - Barry
Disclaimer Property descriptions and related information displayed on this page are marketing materials provided by Peter Alan - Barry. estateagents365.uk does not warrant or accept any responsibility for the accuracy or completeness of the property descriptions or related information provided here and they do not constitute property particulars. Please contact Peter Alan - Barry for full details and further information.


