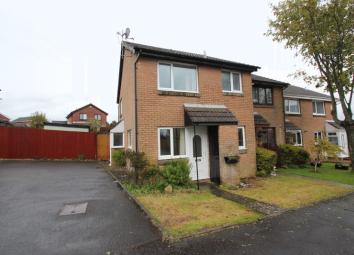Semi-detached house for sale in Barry CF62, 1 Bedroom
Quick Summary
- Property Type:
- Semi-detached house
- Status:
- For sale
- Price
- £ 115,000
- Beds:
- 1
- Baths:
- 1
- Recepts:
- 1
- County
- Vale of Glamorgan, The
- Town
- Barry
- Outcode
- CF62
- Location
- Murlande Way, Rhoose, Barry CF62
- Marketed By:
- Chris Davies
- Posted
- 2024-04-01
- CF62 Rating:
- More Info?
- Please contact Chris Davies on 01446 728122 or Request Details
Property Description
Great starter home - Ideal as a first home, rental investment property or pied-a-terre. This pleasant property has an open plan living room, compact fitted kitchen and to the first floor a double bedroom and modern bathroom/WC. Outside, there is a front garden plus side drive for two vehicles. The property has gas central heating and electric heating. There is excellent access for all travel facilities for the commuter, and it is within walking distance of the Village amenities and superb coastal walks linking Porthkerry, Aberthaw and Fontygary - the latter with its excellent complex, caravan site, Indian restaurant, pizzeria and recently opened crazy golf course. The property is sold as seen and could rent as high as the mid £500s per month. There is no chain.
Ground Floor
Lounge/Dining Room (15' 8'' x 13' 7'' (4.77m x 4.14m))
Accessed from the front via a uPVC door, this main reception room has a further front and side window. There are two electric heaters, a carpeted flooring and a spiral staircase (wrought iron with carpeted tread) which leads up to the first floor. There is also access to the kitchen.
Kitchen (6' 11'' x 6' 0'' (2.11m x 1.83m))
A compact fitted kitchen which has a range of units complemented by modern worktops which have a stainless steel sink unit inset. Appliances to remain include an electric cooker with 4 ring hob, washing machine and a fridge/freezer. There is a front window, vinyl flooring and a ceramic tiled splash-back trim.
First Floor
Landing Area
A small landing which provides access to the airing cupboard, double bedroom and modern bathroom suite.
Double Bedroom (13' 8'' x 8' 1'' (4.16m x 2.46m))
A carpeted double bedroom with front window offering sea glimpses. Furniture including a double bed, wardrobe and table will remain.
Bathroom/WC (7' 3'' x 6' 1'' (2.21m x 1.85m))
A modern bathroom with a white suite comprising a close coupled WC, pedestal basin and bath with shower attachment off the mixer tap. Opaque front window and easy wipe flooring.
Outside
Front Garden
An area of lawn with central path leading to the front door. Handy external utility style storage cupboard.
Driveway
To the side of the property, the left hand area is apportioned to number 49 ad provides off road parking for two vehicles.
Property Location
Marketed by Chris Davies
Disclaimer Property descriptions and related information displayed on this page are marketing materials provided by Chris Davies. estateagents365.uk does not warrant or accept any responsibility for the accuracy or completeness of the property descriptions or related information provided here and they do not constitute property particulars. Please contact Chris Davies for full details and further information.

