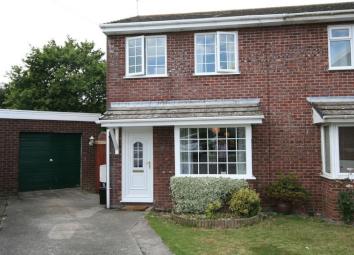Semi-detached house for sale in Barry CF62, 3 Bedroom
Quick Summary
- Property Type:
- Semi-detached house
- Status:
- For sale
- Price
- £ 165,995
- Beds:
- 3
- Baths:
- 1
- Recepts:
- 1
- County
- Vale of Glamorgan, The
- Town
- Barry
- Outcode
- CF62
- Location
- Picketston Close, St. Athan, Barry CF62
- Marketed By:
- Chris Davies
- Posted
- 2024-04-01
- CF62 Rating:
- More Info?
- Please contact Chris Davies on 01446 728125 or Request Details
Property Description
This semi detached family home is located in a quiet cul de sac of similar properties in St Athan. The property comprises entrance hall, sitting room, family kitchen/diner, UPVC conservatory, 3 bedrooms and a replacement bathroom. Outside to the front is a driveway leading to the garage and a timber gate providing access to the rear garden. The rear garden is family orientated with a rural aspect to the rear boundary providing privacy. The property enjoys UPVC double glazed windows and doors, gas central heating with a combination boiler and an electric shower. No forward chain.
Ground Floor
Entrance Hall
UPVC entrance door. Designer radiator. Glazed door to sitting room. Staircase to first floor.
Sitting Room (17' 3'' into bay x 11' 2'' (5.26m x 3.4m))
UPVC window to front. Radiator. Understairs cupboard. Square opening into kitchen/diner.
Kitchen/Diner (14' 6'' x 8' 6'' (4.42m x 2.59m))
UPVC window and glazed timber doors into conservatory. Fully fitted replacement kitchen comprising eye level units and base units with work surfaces over and ceramic tiled surrounds. Fitted oven, gas hob and extractor hood. Circular sink with mixer tap. Oak flooring. Spaces for upright fridge/freezer, washing machine and dishwasher. Space for dining table and chairs.
Conservatory (11' 0'' x 7' 0'' (3.35m x 2.13m))
UPVC windows and French doors opening onto decked terrace. Radiators. Window roller blinds.
First Floor
Landing
UPVC window to side. Loft access. Doors to bedrooms and bathroom.
Bedroom One (13' 4'' x 8' 2'' (4.06m x 2.49m))
UPVC window to front. Radiator.
Bedroom Two (10' 9'' x 8' 9'' (3.28m x 2.67m))
UPVC window to rear with rural outlook. Radiator. Linen cupboard.
Bedroom Three (6' 6'' x 6' 2'' (1.98m x 1.88m))
UPVC window to front. Radiator. Overstairs cupboard with hanging space and gas combination boiler.
Bathroom
UPVC opaque window to the side. Replacement suite comprising bath with electric shower over, vanity unit with sunken wash hand basin and WC. Ceramic wall and floor tiles. Chrome ladder style towel radiator.
Outside
Front
Open plan and laid mainly to lawn. Tiled entrance canopy. Driveway leading to garage. Timber gate providing access to the rear.
Garage
Up and over door. Power and lighting.
Rear (57' wide x 26' deep (17.37m x 7.92m))
An irregular shaped garden laid mainly to lawn. Raised timber decking. Greenhouse. Railway sleepers forming raised beds. Timber feather edged fencing to rear boundary that adjoins rural land and provides privacy. Timber gazebo with power and light. Concealed storage area between garden and garage.
Property Location
Marketed by Chris Davies
Disclaimer Property descriptions and related information displayed on this page are marketing materials provided by Chris Davies. estateagents365.uk does not warrant or accept any responsibility for the accuracy or completeness of the property descriptions or related information provided here and they do not constitute property particulars. Please contact Chris Davies for full details and further information.



