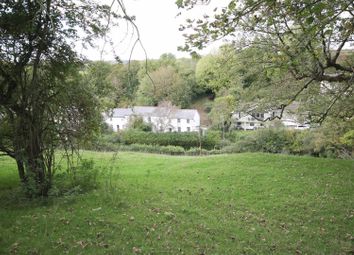Semi-detached house for sale in Barry CF62, 4 Bedroom
Quick Summary
- Property Type:
- Semi-detached house
- Status:
- For sale
- Price
- £ 390,000
- Beds:
- 4
- Baths:
- 2
- Recepts:
- 2
- County
- Vale of Glamorgan, The
- Town
- Barry
- Outcode
- CF62
- Location
- Croft John, Penmark, Barry CF62
- Marketed By:
- Brinsons & Birt
- Posted
- 2024-04-01
- CF62 Rating:
- More Info?
- Please contact Brinsons & Birt on 01446 361467 or Request Details
Property Description
Thought to date from the mid 1800's, this traditional stone built semi detached cottage has been extended in more recent times and now offers good sized family accommodation including upstairs four bedrooms, bathroom and cloakroom; downstairs entrance hall, cloakroom, large (21' x 15') living room, dining room, kitchen and useful storage area linking to attached double garage. The property stands in a good sized garden with flat southerly front garden enjoying hillside views opposite. The large mature rear gardens slopes upwards to fields behind.
Penmark is a popular village with preponderance of old and traditional properties centred around the village church, The Six Bells Inn and the village hall. Major centres including the capital city of Cardiff, Bridgend, Barry, Llantrisant, Cowbridge etc are all within easy commuting distance.
Accommodation
Ground Floor
Entrance Porch
Open fronted. Pitched roof over.
Entrance Hall (15'6" x 5'9")
Part glazed storm doorway. Wood block floor. Cloaks cupboard. Straight stairway to first floor.
Cloakroom
Suite in white comprising low level WC and wash hand basin. Wood block floor.
Drawing Room (21'3" x 15' max)
A splendid principal reception room widening slightly at the rear to the measurements given. Delightful southerly views over the valley side opposite via two traditional windows. French double doors lead out to the south facing front garden. Wide fireplace finished in stone with flagstone hearth with glass fronted cast iron wood burning stove. Two wall light points. Wood block floor.
Dining Room (12'9" x 10'9")
Enjoying the same delightful garden views as drawing room. Wood block floor.
Kitchen (16'6" x 8')
Range of white painted wall and base units with plenty of work surface area. Range of cupboards and shelves. Stainless steel sink unit. Walk in shelved pantry. Window enjoying same delightful outlook as drawing room and dining room. Doorway through to rear hall.
Rear Hall (30' x 3'9")
Measurements include storage area at one end. Clear perspex ceiling. Doorway through to garage.
First Floor
Landing
Straight stairway from entrance hall. Two windows enjoying views over the rear garden. Boarded floor. Storage cupboard. Cupboard housing modern Worcester gas (lpg) boiler which heats the central heating system and domestic hot water supply. Fold down ladder to roof storage space.
Bedroom One (16'3" x 10'9")
Windows at either end enjoying views over both front and rear garden. Boarded floor. Two double floor to ceiling wardrobes.
Bedroom Two (15' x 8')
Delightful front garden and countryside views. Boarded floor. Double fitted wardrobes.
Bedroom Three (13'6" x 9'3")
Same delightful views. Floor to ceiling double fitted wardrobes. Circular wash hand basin with pillar taps. Boarded floor.
Bedroom Four (9'3" x 8'9")
Same delightful front views. Boarded floor. Floor to ceiling double fitted wardrobes.
Bathroom
Suite in white comprising panelled bath with Triton tnt electric shower over, wash hand basin. Tiled splashback. Boarded floor. Shelved cupboard. Opaque glazed window.
Cloakroom.
Low level WC in white. Boarded floor. Opaque glazed window.
Outside
Five bar gate leads to good sized parking area which leads to the attached garage (21'6" x 14'). Divided internally into garage and workshop areas. Doorway to rear hall. Electric light and power. Water point. Level front garden laid principally to grass with hedge on two sides enjoying a very pleasant southerly rural aspect. The good sized rear garden slopes upwards and enjoys southerly aspect.
Services
Mains water and electricity. No mains gas. Drainage to cesspit. Central heating by gas (lpg).
Directions
From our offices at 67 High Street, Cowbridge turn left up the high street to the traffic lights and onto the main A48 road towards Cardiff. As you enter the village of Bonvilston turn right immediately in front of The Aubrey Arms. Right at the T junction and then about 3 miles until you come to a sharp right hand turn in the road with a left turn to Llancarfan and lane alongside a row of houses straight ahead. Go down this lane, down the hill and over the small bridge and then turn left. You are now coming into the village of Penmark and just before you climb the hill into the centre of the village you will see Palmers Cottage on your left hand side with a Brinsons & Birt board outside.
Alternatively, coming from Cardiff take the A48 from Culverhouse Cross towards Cowbridge. Between the villages of St Nicholas and Bonvilston turn left onto the new road (Five Mile Lane). At the roundabout at the end, turn right signposted for the airport. Take the last exit at the first roundabout and the last exit at the next roundabout signposted Penmark. Go through the village and drop down the hill and Palmers Cottage is on your right hand side.
Property Location
Marketed by Brinsons & Birt
Disclaimer Property descriptions and related information displayed on this page are marketing materials provided by Brinsons & Birt. estateagents365.uk does not warrant or accept any responsibility for the accuracy or completeness of the property descriptions or related information provided here and they do not constitute property particulars. Please contact Brinsons & Birt for full details and further information.


