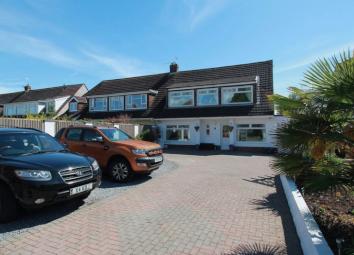Semi-detached house for sale in Barry CF62, 4 Bedroom
Quick Summary
- Property Type:
- Semi-detached house
- Status:
- For sale
- Price
- £ 359,950
- Beds:
- 4
- Baths:
- 2
- Recepts:
- 2
- County
- Vale of Glamorgan, The
- Town
- Barry
- Outcode
- CF62
- Location
- Porthkerry Road, Rhoose, Barry CF62
- Marketed By:
- Chris Davies
- Posted
- 2024-04-01
- CF62 Rating:
- More Info?
- Please contact Chris Davies on 01446 728122 or Request Details
Property Description
A unique opportunity to purchase a property currently occupied as a multi-generational family home with a shared front entrance and a defined division between the ground and first floor. Ground floor comprises fitted kitchen, sitting/dining room and master bedroom with en-suite. The first floor provides an open-plan living/kitchen space with distant sea views, two double bedrooms and a family bathroom. The garage has been converted to a useful playroom and utility with cloakroom and WC. Generous parking to the front and a beautiful landscaped southerly garden to the rear. GCH, UPVC and full planning to extend (2017/00473/ful) providing 6 bedrooms with commensurate living space. The original property layout could easily be reinstated if required. Viewing essential to appreciate this flexible living.
Ground Floor
Entrance
UPVC entrance door. Tile effect flooring. Walk-in storage cupboard with UPVC window to front. Glazed door into hallway.
Hallway
Staircase to first floor self-contained accommodation. Tile effect flooring. Under-stairs cupboard. Concealed radiator. Doors to bedroom one and sitting/dining room. Open access to kitchen.
Sitting/Dining Room (22' 10'' max x 11' 9'' max (6.95m x 3.58m))
UPVC window to front. Radiator. Feature fireplace with living flame gas fire and back boiler with replacement pump suppling the central heating and hot water for the whole property. Dining area with full width storage. Concealed radiator. Washed oak effect flooring. UPVC sliding patio door to rear.
Kitchen (12' 2'' max x 8' 8'' max (3.71m x 2.64m))
UPVC window to rear. Fitted kitchen comprising wall and base units with drawers and work surfaces over. 1.5 bowl sink with mixer. Tiled work surface surrounds. Space for American fridge/freezer and dishwasher. Double oven with microwave above. Gas electric hob. Concealed radiator. Continuity of tile effect flooring.
Bedroom One (16' 5'' max x 8' 2'' max (5.00m x 2.49m))
UPVC window to front. Radiator. Oak effect flooring. Triple mirror wardrobes. Door to en-suite.
En-Suite
Luxurious en-suite with glamorous white sparkle floor and wall tiles. Back to wall WC. Vanity unit hand basin. Walk-in double shower with black sparkle tiles and electric shower. Door to covered walkway leading to playroom/utility.
Garage (Utility/Playroom) (15' 7'' max x 13' 3'' max (4.75m x 4.04m))
Formally the garage and easily reinstated. Lovely playroom with utility area. Base unit with sink and mixer tap. Spaces for washing machine and tumble dryer etc. Separate WC with hand basin.
First Floor
Landing
Landing UPVC window to front. Private glazed door to divided accommodation. Loft access. Airing cupboard with hot water cylinder. Doors to living/kitchen, two bedrooms and bathroom.
Living/Kitchen (23' 0'' max x 11' 3'' max (7.01m x 3.43m))
Double aspect room with UPVC windows to front and rear, the rear with a distant view of the Bristol Channel. Sitting area with feature chimney breast for TV with split face slate tiles and storage and shelving either side. Radiator. Kitchen area with a range of high-gloss white wall and base units with quartz effect work surfaces over. Breakfast bar. Built in double oven with microwave above. Integrated dishwasher. Glass 2 burner electric hob. Circular sink with mixer. Space for American fridge/freezer. Integrated wine rack. Sparkle black floor tiles. Split face slate wall tiles.
Bedroom Two (11' 5'' x 11' 1'' (3.48m x 3.38m))
UPVC window to rear with distant sea views. Radiator.
Bedroom Three (11' 4'' max x 11' 2'' max (3.45m x 3.40m))
UPVC window to front. Radiator. Built-in wardrobe.
Bathroom (8' 0'' x 7' 7'' (2.44m x 2.31m))
Luxury family bathroom with UPVC window to rear. Vanity base unit with 'his-and-her' hand basins. Whirlpool bath. Back to wall WC. Bespoke fully tiled shower enclosure with alcove shelving and electric shower. Curved chrome towel radiator. Fully tiled walls and floors.
Outside
Front (57' 0'' wide x 55' 0'' long (17.36m x 16.75m))
Interlock paved driveway with ample parking for multiple vehicles. Landscaped area of lawn with established shrubs and trees. Existing garage door access. Stone boundary wall. Rendered pillars with feather edge fencing.
Rear (59' 0'' long x 25' 0'' wide average (17.97m x 7.61m))
Paved terrace enjoying a southerly aspect with a fabulous timber pavilion to enjoy all seasons. Landscaped full length with lawn and safely divided for children or animals. Paved pathways. Raised planters. Timber terrace to rear boundary. Stone boundary wall. Brick boundary wall with timber fencing. Water tap. External power and lighting. Access to playroom/utility.
Property Location
Marketed by Chris Davies
Disclaimer Property descriptions and related information displayed on this page are marketing materials provided by Chris Davies. estateagents365.uk does not warrant or accept any responsibility for the accuracy or completeness of the property descriptions or related information provided here and they do not constitute property particulars. Please contact Chris Davies for full details and further information.

