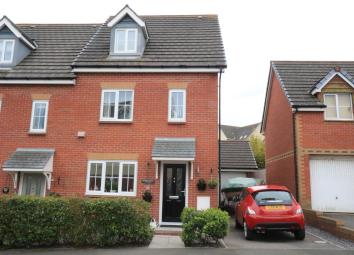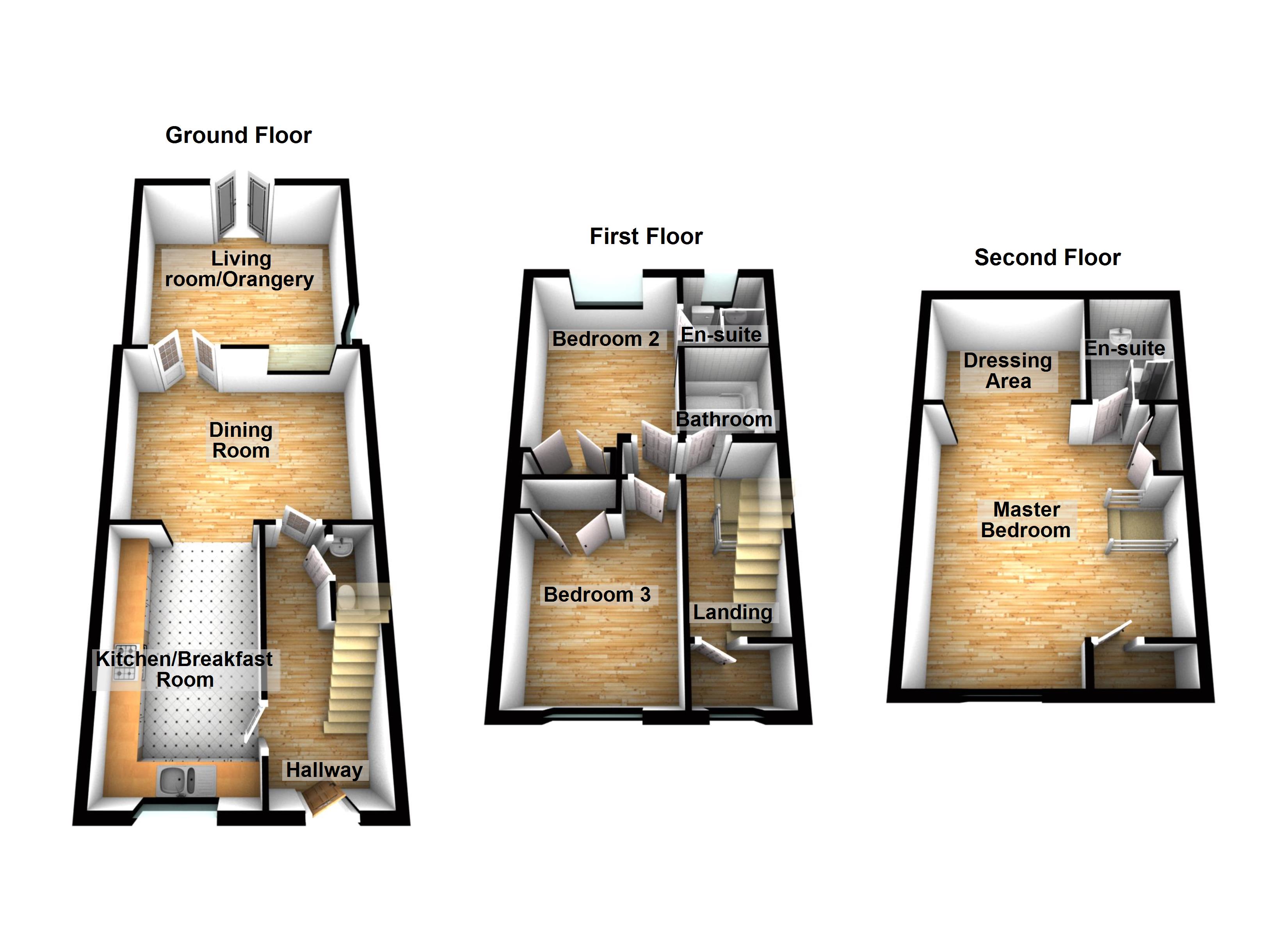Semi-detached house for sale in Barry CF62, 3 Bedroom
Quick Summary
- Property Type:
- Semi-detached house
- Status:
- For sale
- Price
- £ 255,000
- Beds:
- 3
- Baths:
- 3
- Recepts:
- 2
- County
- Vale of Glamorgan, The
- Town
- Barry
- Outcode
- CF62
- Location
- Clos Y Fulfran, Barry Island CF62
- Marketed By:
- West Quay Estates & Lettings Ltd
- Posted
- 2024-04-01
- CF62 Rating:
- More Info?
- Please contact West Quay Estates & Lettings Ltd on 01446 380950 or Request Details
Property Description
Seaside location This extremely well presented semi-detached townhouse comprises of hallway, cloakroom, kitchen/breakfast room and living room to the ground floor, landing, two bedrooms one with en-suite and family bathroom to the first floor and the master bedroom with dressing area and en-suite to second floor. Situated on the enviable Bovis development on the headland of Barry Island. Close to blue flag beaches the Heritage coastline and other amenities including shops, and public transport offering easy access into Barry town and Cardiff city centre. Offered for sale with no ongoing chain. Viewing a must to fully appreciate. To book call
Entrance Enter through door with glazed panels into hallway. Wood effect laminate flooring. Radiator. Staircase rising to first floor with spindled balustrade and fitted carpet.
Cloakroom Close coupled W.C pedestal wash hand basin and tiling to splash back.
Kitchen/breakfast room 14' 5" x 8' 6" (4.39m x 2.59m) Ceramic tiled flooring. A range of base and eye level units with complementing work surfaces. Inset one and a half bowl sink with mixer tap over. Double range cooker. Integrated dishwasher and fridge/freezer. Space and plumbing for washing machine. Tiling to splash back areas Window to front elevation. Radiator. Opening into :-
dining room 15' 0" max x 11' 3" max (4.57m x 3.43m) Wood effect laminate flooring. Radiator. Neutral decor. Window to rear. Door into hallway. Coved and flat plastered ceiling. French doors into :-
living room/orangery 14 ' 0" x 13' 2" (4.27m x 4.01m) A beautiful bright Orangery which has wood effect laminate flooring, Neutral decor. Window to side. Feature fire surround. French doors with glazed side panels opening to rear garden. Vaulted ceiling with four Velux windows. Further window to dining room.
Landing Fitted carpet, spindled banister. Window to front. Radiator. Staircase rising to second floor.
Bedroom two 13' 3" x 9' 1" (4.04m x 2.77m) Wood effect laminate flooring. Radiator. Window to rear. Built in wardrobes. Door into :-
en-suite Tile effect laminate flooring. Close coupled W.C. Pedestal wash hand basin and a single shower cubicle. Tiling to splash backs. Shaver point. Obscure window to rear. Radiator. Extractor fan. Flat plastered ceiling with recessed lighting.
Bedroom three 9' 1" x 0' 0" (2.77m x 0m) Wood effect laminate flooring. Radiator, window to front. A range of built in wardrobes.
Bathroom A three piece suite in white comprising of a close coupled W.C. Pedestal wash hand basin and a panelled bath with mixer shower head tap and glass shower screen over.
Master bedroom 15' 7" max x 12' 3" min to wardrobe(4.75m x 3.73m) Fitted carpet, Spindled balustrade. Neutral decor, Window to front. Two radiators. A range of built in wardrobes. Loft access. Door into En-suite.Open planned into :-
dressing area 9' 3" x 6' 8" (2.82m x 2.03m) Continuation of fitted carpets. Two Velux sky lights to rear.
En-suite shower room Wood effect vinyl flooring. Radiator. Close coupled W.C. And a pedestal wash hand basin. Half tiled walls. Velux window to rear.
Garden The front is low maintenance. Hedgerow and slate shingled frontage. Pathway to front door. Driveway to single garage with up and over door. Power and lighting and french doors given access to rear garden. The rear garden is enclosed and has been landscaped. Paved patio area with steps leading up to a raised slate shingled seating area with mature shrubs and garden shed to remain. French doors opening into a single garage.
Property Location
Marketed by West Quay Estates & Lettings Ltd
Disclaimer Property descriptions and related information displayed on this page are marketing materials provided by West Quay Estates & Lettings Ltd. estateagents365.uk does not warrant or accept any responsibility for the accuracy or completeness of the property descriptions or related information provided here and they do not constitute property particulars. Please contact West Quay Estates & Lettings Ltd for full details and further information.


