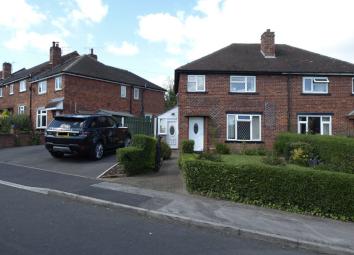Semi-detached house for sale in Barnsley S75, 3 Bedroom
Quick Summary
- Property Type:
- Semi-detached house
- Status:
- For sale
- Price
- £ 225,000
- Beds:
- 3
- Baths:
- 1
- Recepts:
- 2
- County
- South Yorkshire
- Town
- Barnsley
- Outcode
- S75
- Location
- Stanhope Avenue, Cawthorne, Barnsley S75
- Marketed By:
- Butcher Residential
- Posted
- 2024-04-06
- S75 Rating:
- More Info?
- Please contact Butcher Residential on 01226 417813 or Request Details
Property Description
Semi-detached family home in a highly desirable cul-de-sac setting - suited to both the traditional family buyer and downsizer - offered to the market with no vendor chain.
Enjoying an excellent setting mid-way up Stanhope Avenue, placed into a particularly generous plot, which offers well-proportioned gardens to the front complemented by a double-width parking apron, this semi-detached family home provides accommodation which further benefits from gas fired central heating and uPVC double glazing. Within a short walk of the village centre, it also offers easy access to glorious surrounding countryside and is, of course, well-placed for daily commuting with junctions 37 and 38 of the M1 motorway being readily accessible. Comprising: Entrance hall, lounge, dining kitchen, rear facing conservatory, side porch/utility, three first floor bedrooms, re-appointed fully tiled bathroom, gardens to front and rear and double-width parking apron.
Ground floor
entrance hallway With a staircase rising to the first floor, a double-panel radiator and in turn giving access to the following accommodation.
Lounge 14' 8" x 11' 8" (4.47m x 3.56m) This front-facing reception room has an open fireplace recess providing an attractive focal point, there is coving to the ceiling, two wall light points and a double-panel radiator.
Dining kitchen 18' 1" x 12' 4" (5.51m x 3.76m) A room of excellent proportions, also enjoying excellent levels of natural light provided by rear facing windows and glazed French doors, which give access through to the conservatory. To one corner of the room is a range of oak-fronted base and wall storage cupboards, there is an inset stainless-steel sink unit, an expanse of worktop surface with ceramic tiling to the splashback surrounds, a point for a gas cooker and a double-panel radiator. The room exhibits coving to the ceiling and also provides access to a pantry store and a further useful understairs store.
Side entrance porch/utility Having tiling to the floor and providing plumbing facilities for a washing machine or a dishwasher.
Conservatory 9' 0" x 6' 3" (2.74m x 1.91m) Of uPVC double-glazed construction and affording an excellent outlook over the rear garden.
First floor
bedroom one 12' 11" x 8' 8" (3.94m x 2.64m) This front facing principal bedroom provides a range of built-in wardrobes to one wall, complemented by high-level storage cupboards and low-level drawers. There is also a single-panel radiator.
Bedroom two 11' 3" x 7' 8" (3.43m x 2.34m) This rear facing double-bedroom provides a range of recently installed quality sliding door fronted wardrobes to one wall, there are also display shelves to a recess and a single-panel radiator.
Bedroom three 9' 11" x 6' 11" (3.02m x 2.11m) With a front facing window, a single-panel radiator and a bulk-head storage cupboard.
Bathroom 5' 5" x 7' 5" (1.65m x 2.26m) Having been reappointed in recent times to an excellent standard, displaying full-height tiling to the walls with further slate-effect tiling to the floor and providing a three-piece suite in white, comprising of: A panel bath with a fitted shower screen and thermostatic shower over, a pedestal wash-hand basin and a low-flush WC. There is also an extractor fan and a single-panel radiator.
Landing With a side facing window providing natural light and also a loft-access facility.
Outside The property enjoys a particularly generous frontage to Stanhope Avenue, this resulting in a well-proportioned principally lawned garden, complemented by established borders. There is also a wide tarmac surface parking apron to the left of the plot, which is easily capable of accommodating two vehicles. The property can be accessed on foot to the left-hand elevation, this leading to the rear where there is a further principally lawned garden, once again complemented by established traditional borders.
Services All mains are laid to the property.
Heating A gas fired central heating system is installed.
Double-glazing The property benefits from uPVC sealed-unit double-glazing.
Tenure We understand the property to be freehold.
Directions From our Penistone office, leave Penistone by turning right at the Bridge End traffic lights onto Barnsley Road. Proceed up the hill, over the roundabout and then bear left into Hoylandswaine village. Turn left onto Haigh Lane and continue for approximately a mile and a half to enter Cawthorne. At the Lane Head Road crossroads, proceed across onto Tivydale to enter the village. In the centre of the village, turn left onto Darton Road and Stanhope Avenue will be found as a turning on the right-hand side.
Ib/rp brochure not yet verified by vendor.
Property Location
Marketed by Butcher Residential
Disclaimer Property descriptions and related information displayed on this page are marketing materials provided by Butcher Residential. estateagents365.uk does not warrant or accept any responsibility for the accuracy or completeness of the property descriptions or related information provided here and they do not constitute property particulars. Please contact Butcher Residential for full details and further information.

