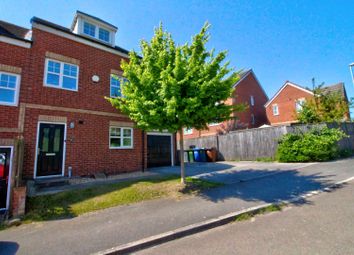Semi-detached house for sale in Barnsley S73, 3 Bedroom
Quick Summary
- Property Type:
- Semi-detached house
- Status:
- For sale
- Price
- £ 150,000
- Beds:
- 3
- Baths:
- 2
- Recepts:
- 2
- County
- South Yorkshire
- Town
- Barnsley
- Outcode
- S73
- Location
- Verona Rise, Barnsley S73
- Marketed By:
- Purplebricks, Head Office
- Posted
- 2024-04-02
- S73 Rating:
- More Info?
- Please contact Purplebricks, Head Office on 024 7511 8874 or Request Details
Property Description
Description for: The PropertyNO vendor chain - This beautifully presented property is ready to move straight in ! Hive smart heating installed. Neutrally decorated throughout and deceptively spacious. Having the added benefit of a good sized conservatory. Integrated appliances in the kitchen, three double bedrooms, master with en-suite, off road parking and garage. Amazing views to the front and rear aspect. A must view ! No vendor chain - This beautifully presented property is ready to move straight in ! Hive smart heating installed. Neutrally decorated throughout and deceptively spacious. Having the added benefit of a good sized conservatory. Integrated appliances in the kitchen, three double bedrooms, master with en-suite, off road parking and garage. Amazing views to the front and rear aspect. A must view !
Property Description
Entrance hall with door leading to the ground floor w.c, stairs to first floor and door leading to the kitchen.
The kitchen has a range of fitted wall and base units, integrated appliances to include, dishwasher, washing machine, electric oven, hob with extractor over, freestanding island which is used as a breakfast bar and storage.
The lounge is naturally light and neutrally decorated with storage cupboard, French style doors leading to the raised decking area and door leading into the conservatory.
The conservatory is an L shape with sliding patio doors leading onto the decking area and persona access door leading to the attached garage.
To the first floor
There are two double bedrooms to this floor which are both neutrally decorated, bedroom two has a range of fitted wardrobes.
The family bathroom is fitted with a white three piece suite and having shower over the bath, part tiled walls.
There is a landing area with a fitted window seat and having lovely views to the front aspect.
To the second floor
The master bedroom is a good size and has ample storage, fitted wardrobes and two eaves storage cupboards.
The en-suite comprises a low flush w.c, wash hand basin, shower cubicle with electric shower, eaves storage access which is the width of the house.
To the outside the rear garden has a raised decking area, enclosed with panel fencing.
To the front there is a driveway providing off road parking and leading to the garage with up and over door, power and lighting.
Property Location
Marketed by Purplebricks, Head Office
Disclaimer Property descriptions and related information displayed on this page are marketing materials provided by Purplebricks, Head Office. estateagents365.uk does not warrant or accept any responsibility for the accuracy or completeness of the property descriptions or related information provided here and they do not constitute property particulars. Please contact Purplebricks, Head Office for full details and further information.


