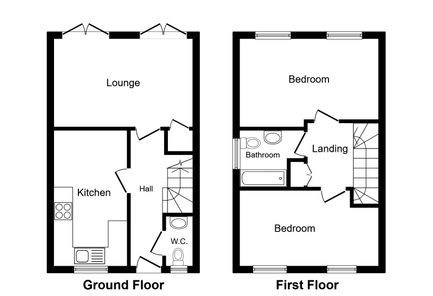Semi-detached house for sale in Barnsley S71, 2 Bedroom
Quick Summary
- Property Type:
- Semi-detached house
- Status:
- For sale
- Price
- £ 130,000
- Beds:
- 2
- County
- South Yorkshire
- Town
- Barnsley
- Outcode
- S71
- Location
- Park Close, Royston, Barnsley S71
- Marketed By:
- Roebucks Estate Agents
- Posted
- 2024-04-27
- S71 Rating:
- More Info?
- Please contact Roebucks Estate Agents on 01226 417754 or Request Details
Property Description
Roebucks are delighted to offer for sale this impressive home, which is available with no onward chain. The property is situated on a modern housing development close to Royston park and an early viewing is highly recommended to avoid disappointment. A stylish kitchen, modern bathroom, two double bedrooms and enclosed rear garden - are all reasons to view this home. Contact Roebucks today to arrange your appointment!
Ground floor
entrance hall
Entrance via a composite door, there is a staircase to the first floor and internal doors to a downstairs wc, kitchen and lounge.
Downstairs WC
A modern suite comprising of a low flush wc, a hand wash basin, a gas central heating radiator and an obscure uPVC double glazed window.
Kitchen
4.38m x 2.27m (14' 4" x 7' 5") A stylish and modern kitchen having a number of fitted wall and base units with complimentary work surfaces and stylish brick work effect tiling. There is an integrated gas hob with extractor fan over, an integrated electric oven, a one and a half sink and drainer unit with a mixer tap, plumbing for a washing machine, ceiling spotlighting, a uPVC double glazed window, a gas central heating boiler with housing, space and plumbing for a washing machine, plus a dining area.
Lounge
4.39m x 2.87m (14' 5" x 9' 5") Situated to the rear aspect, this room has twin sets of french doors leading out into the rear garden plus a gas central heating radiator.
Bedroom 1
4.47m x 3.04m (14' 8" x 10' 0") A double bedroom situated to the front aspect with two uPVC double glazed windows and a gas central heated radiator.
Bedroom 2
4.47m x 2.28m (14' 8" x 7' 6") A double bedroom situated to the rear aspect with two uPVC double glazed windows and a gas central heating radiator.
Bathroom
A modern bathroom having a panelled bath with a rainfall effect shower over with fitted shower screen, a floating effect hand wash basin with mixer tap, a low flush wc, a heated towel rail, extractor fan, complimentary tiling and an obscure uPVC double glazed window.
Outside
gardens
The property has a front garden with a shrub border, pathway and side fencing boundary. The rear garden is mainly laid to lawn with a patio area, plus fenced and walled boundaries.
Parking space
The property has one designated parking space which is situated next to the front garden.
Roebucks free valuation service
Roebucks offer a free valuation service for residential sales and lettings purposes.
Contact our team to book an appointment.
Disclaimer
Property Details
Measurements are taken with an electronic device. We aim to make the details and measurements as accurate as possible.
Appliances / Services
No appliances or services have been tested by Roebucks.
Directions
The Park Close development may not show on satellite navigation devices. It can be accessed via Park Avenue.
Property Location
Marketed by Roebucks Estate Agents
Disclaimer Property descriptions and related information displayed on this page are marketing materials provided by Roebucks Estate Agents. estateagents365.uk does not warrant or accept any responsibility for the accuracy or completeness of the property descriptions or related information provided here and they do not constitute property particulars. Please contact Roebucks Estate Agents for full details and further information.


