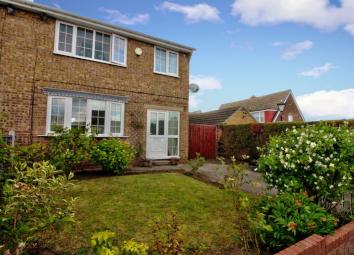Semi-detached house for sale in Barnsley S71, 0 Bedroom
Quick Summary
- Property Type:
- Semi-detached house
- Status:
- For sale
- Price
- £ 150,000
- Beds:
- 0
- Baths:
- 1
- Recepts:
- 1
- County
- South Yorkshire
- Town
- Barnsley
- Outcode
- S71
- Location
- Woodroyd Avenue, Barnsley S71
- Marketed By:
- Purplebricks, Head Office
- Posted
- 2024-04-15
- S71 Rating:
- More Info?
- Please contact Purplebricks, Head Office on 024 7511 8874 or Request Details
Property Description
Ideal purchase for a first time buyer or growing family alike. This three bedroom semi-detached house is within walking distance to Outwood Academy Carlton. Excellent transport links. Viewing is highly recommended to avoid disappointment.
Property Description
Entrance hall - Neutrally decorated with under-stairs storage space. Doors leading to the kitchen and lounge.
The open plan lounge/dining room is a good family space and benefits from the focal point of a gas fire with decorative surround, coving to the ceiling and dado rail. The dining area provides ample space for a family dining table and French style doors lead to the rear garden.
The modern fitted kitchen has a range of fitted wall and base units. Integral appliances to include; fridge/freezer, eye level double electric oven, five ring gas hob with extractor over. There is space and plumbing for a washing machine. A large storage cupboard and door leading to the side entrance of the property.
To the first floor the master bedroom has wall to wall and floor to ceiling fitted wardrobes with shelving and hanging space, neutral decoration and feature papered wall.
Bedroom two is another good sized double room which is also neutrally decorated.
Bedroom Three is a single room with built in storage shelving.
The modern fitted family bathroom comprises a white three piece suite to include, a deep bath with electric shower over, vanity wash hand basin with storage cupboards under and a low flush w.c., fully tiled walls and flooring.
Outside
To the outside the rear garden is mainly laid to lawn with a patio area to the bottom of the garden. There is a good sized detached garage with up and over door, power and lighting.
To the front there is a driveway providing off road parking and double gates leading to the garage.
Property Location
Marketed by Purplebricks, Head Office
Disclaimer Property descriptions and related information displayed on this page are marketing materials provided by Purplebricks, Head Office. estateagents365.uk does not warrant or accept any responsibility for the accuracy or completeness of the property descriptions or related information provided here and they do not constitute property particulars. Please contact Purplebricks, Head Office for full details and further information.


