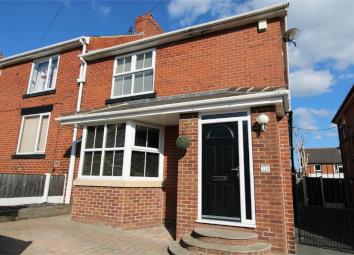Semi-detached house for sale in Barnsley S75, 3 Bedroom
Quick Summary
- Property Type:
- Semi-detached house
- Status:
- For sale
- Price
- £ 180,000
- Beds:
- 3
- County
- South Yorkshire
- Town
- Barnsley
- Outcode
- S75
- Location
- Princess Street, Mapplewell, Barnsley, South Yorkshire S75
- Marketed By:
- Happy Sales & Lettings
- Posted
- 2024-04-29
- S75 Rating:
- More Info?
- Please contact Happy Sales & Lettings on 0114 488 9941 or Request Details
Property Description
***guide price £180,000-£190,000***
** beautifully presented and finished to highest standards throughout**
family home** viewing essential **
Happy sales and lettings are pleased to offer to the market this beautifully presented semi detached house which briefly comprises; entrance hall, lounge, dining room, kitchen, utility room/w.C, three double bedrooms, occasional attic room, family bathroom, enclosed rear garden, off road parking and garage.
Located in the popular area of Mapplewell with good local facilities to include schools and shops and close to motorway networks.
For more information or to arrange a viewing please contact .
Ground Floor
Entrance Hall
22' 4" x 2' 11" (6.80m x 0.90m)
The entrance hall benefits from Victorian style tiles, Oak flooring and a central heating radiator.
Lounge
19' x 13' 9" (5.80m x 4.20m)
The lounge benefits from neutral decoration, neutral carpet, feature brick chimney breast, original cast iron fire, oak surround, feature central heating radiator and a double glazed bay window to the front elevation.
Dining Room
13' 11" x 10' 2" (4.25m x 3.10m)
The open plan dining room benefits from a range of wall and base units, American fridge/freezer, wood effect laminate flooring, central heating radiator and a double glazed window to the rear elevation.
Kitchen
9' 6" x 7' 7" (2.90m x 2.30m)
The modern kitchen benefits from a range of wall and base unites with roll top work surface, tiled splash back, integrated dishwasher, oven, hob, stainless steel sink with mixer tap, tiled flooring and a double glazed window to the rear elevation. Rear door giving access to the garden.
Utility Room/Downstairs W.C
6' 11" x 5' 7" (2.10m x 1.70m)
Benefitting form a range of wall units, roll top work surfaces, space for washing machine, tumble dryer, low flush w.C, wash hand basin and a central heated radiator. Double glazed window to the side elevation.
First Floor
First Floor Landing
The first floor landing benefits from neutral decoration, neutral carpet and gives access to the occasional attic room.
Bedroom One
12' 10" x 11' 10" (3.90m x 3.60m)
The double master bedroom benefits from neutral decoration with feature wall, neutral carpet, a range of fitted mirrored wardrobes with built in drawers, shelves and rails, hidden flat screen t.V. (included in the sale), Victorian style central heating radiator and a double glazed window to the front elevation.
Bedroom Two
10' 6" x 9' 10" (3.20m x 3.00m)
Bedroom two is a further good sized double room and benefits from neutral decoration, neutral carpet, Victorian style central heating radiator and a double glazed window to the rear elevation.
Bedroom Three
12' 10" x 9' 2" (3.90m x 2.80m)
Bedroom three is a further double room and benefits from neutral decoration, neutral carpet, Victorian style central heating radiator and a double glazed window to the rear elevation.
Bathroom
8' 2" x 7' 10" (2.50m x 2.40m)
The beautifully presented bathroom benefits from a free standing bath with shower attachment, shower cubicle with Victorian style drencher and shower rail, handmade rustic sink unit with bowl sink, low flush w.C, Victorian style floor tiles, under floor heating, ladder style central heating radiator and a double glazed window to the side elevation.
Second Floor
Occasional Room
29' 2" x 20' (8.90m x 6.10m)
The attic occasional room, which is accessed by drop down ladders, benefits from boarded full length cupboard space, wiring and hidden electrics for home cinema, sound proofing and insulation and four Velux style windows providing open views over Emley Moor.
External
Garden
To the front of the property is a low maintenance driveway providing off road parking. Double gates lead to the rear. Sensor lights to the front and rear.
To the rear of the property is an enclosed garden with lawned area, decked area with built in seating, and patio area.
Garage
Detached garage with power and storage racking.
Property Location
Marketed by Happy Sales & Lettings
Disclaimer Property descriptions and related information displayed on this page are marketing materials provided by Happy Sales & Lettings. estateagents365.uk does not warrant or accept any responsibility for the accuracy or completeness of the property descriptions or related information provided here and they do not constitute property particulars. Please contact Happy Sales & Lettings for full details and further information.

