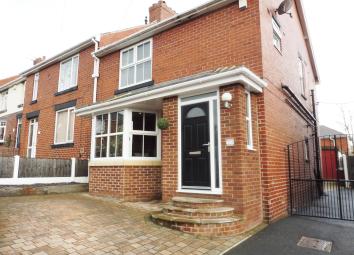Semi-detached house for sale in Barnsley S75, 3 Bedroom
Quick Summary
- Property Type:
- Semi-detached house
- Status:
- For sale
- Price
- £ 199,500
- Beds:
- 3
- Baths:
- 1
- Recepts:
- 2
- County
- South Yorkshire
- Town
- Barnsley
- Outcode
- S75
- Location
- Princess Street, Mapplewell S75
- Marketed By:
- I-Estates
- Posted
- 2024-04-08
- S75 Rating:
- More Info?
- Please contact I-Estates on 01226 417752 or Request Details
Property Description
In a sought after, popular, thriving village location, walking distance to local bars and shops.
Completely renovated by the current owners to an extremely high spec in keeping with the 1930’s era the property was built but with a modern twist.
Interior walls have been re-plastered, new matching skirting boards and door architraves, matching brushed steel sockets and switches throughout. Upstairs matching neutral carpets, new doors downstairs and a modern take on a 1930’s property.
Due to re-locating abroad there is the opportunity to include most furniture in the sale should the purchaser wish.
Entrance/ Hallway – 2.8m x 1.7m (in entrance) / 6.8m x 0.9m (full length of hall)
The entrance has been extended out by 2m to create a large entrance hall comprising of Victorian style tiles and Oak flooring, feature radiator and 1930’s style Oak Veneer doors leading to all downstairs rooms.
Living Room – 5.8m x 4.2m
Has had a large bay window extension to make this a light welcoming room. The original brick chimney breast has been sandblasted and finished off with an original cast iron fire insert and oak surround with converted gas fire. Feature radiator and Wool Berber carpet.
Utility Room – 2.1m x 1.7m
Including Separate washing machine (new last year) and tumble dryer, toilet and sink.
Kitchen – 2.9m x 2.3m
Brand New re-vamped kitchen to coordinate with the 1930’s/ modern style of the house. Including dishwasher and brand-new sink, worktops, tiled splash backs and oven and hob. Victorian style tiles to the floor. Back door leads straight out onto decking to the garden/ garage.
Dining Room – 4.25m x 3.1m
Large open plan Dining room/ kitchen with American fridge/ freezer, fitted cupboards and workspace and new grey wood effect laminate flooring. Radiator with wooden feature cover.
Carpeted stairs and Landing with access to the attic.
Family Bathroom - 2.5m x 2.4m
Newly fitted with free standing bath and separate large shower cubical with large Victorian style drencher and separate shower rail. Handmade rustic sink unit with bowl sink and handmade shelves fitted into the wall. Victorian style floor tiles, wall lights to provide a more relaxed mood, underfloor heating and towel radiator.
Master Double Bedroom – 3.9m x 3.6m
Large full-length sliding wardrobes with built in drawers, shelves and rails, hidden flat screen TV, Victorian style double column radiator and neutral grey carpet.
Bedroom Two – 3.2m x 3m
Large double bedroom neutrally decorated with Victorian double column radiator, neutral grey carpet and view of the garden, a nice sunny room.
Bedroom Three – 3.9m x 2.8m
Another large double room with view of the garden, Victorian double column radiator and neutral grey carpet.
Occasional Bedroom Four - 8.9m x 6.1m
Cinema Room/ Gaming Room/ Music Studio/ Office/ Playroom
Accessed by drop down ladders, a large attic conversion with 4 velux style windows giving amazing views of Emley Moor Mast and looking over Barnsley and the Pennines. Boarded cupboards fitted the full length down both sides providing ample clean and hidden storage. Wired up ready for a home cinema and screen with hidden electrics, all sound proofed and insulated. Could be used as an occasional bedroom, cinema/ gaming room, music studio, office or playroom. Neutral grey carpet.
Garage
Single Garage with new roof, has power and storage racks for tools.
Garden
Leading out from the back door onto a large decked area with built in seating, this continues out onto a lawn then onto a lovely sunny patio area with which Indian Stone has been laid. With views over Barnsley and the Pennines this is an ideal area for bbq’s or a children’s play area. Additional covered storage has been created down the side of the garage making use of every bit of space for outdoor garden items.
Off road parking to the front and rear accessed by a shared drive with wrought iron gates fitted. Sensor lights front and back.
Important note to purchasers:
We endeavour to make our sales particulars accurate and reliable, however, they do not constitute or form part of an offer or any contract and none is to be relied upon as statements of representation or fact. The services, systems and appliances listed in this specification have not been tested by us and no guarantee as to their operating ability or efficiency is given. All measurements have been taken as a guide to prospective buyers only, and are not precise. Floor plans where included are not to scale and accuracy is not guaranteed. If you require clarification or further information on any points, please contact us, especially if you are travelling some distance to view. Fixtures and fittings other than those mentioned are to be agreed with the seller.
Property Location
Marketed by I-Estates
Disclaimer Property descriptions and related information displayed on this page are marketing materials provided by I-Estates. estateagents365.uk does not warrant or accept any responsibility for the accuracy or completeness of the property descriptions or related information provided here and they do not constitute property particulars. Please contact I-Estates for full details and further information.


