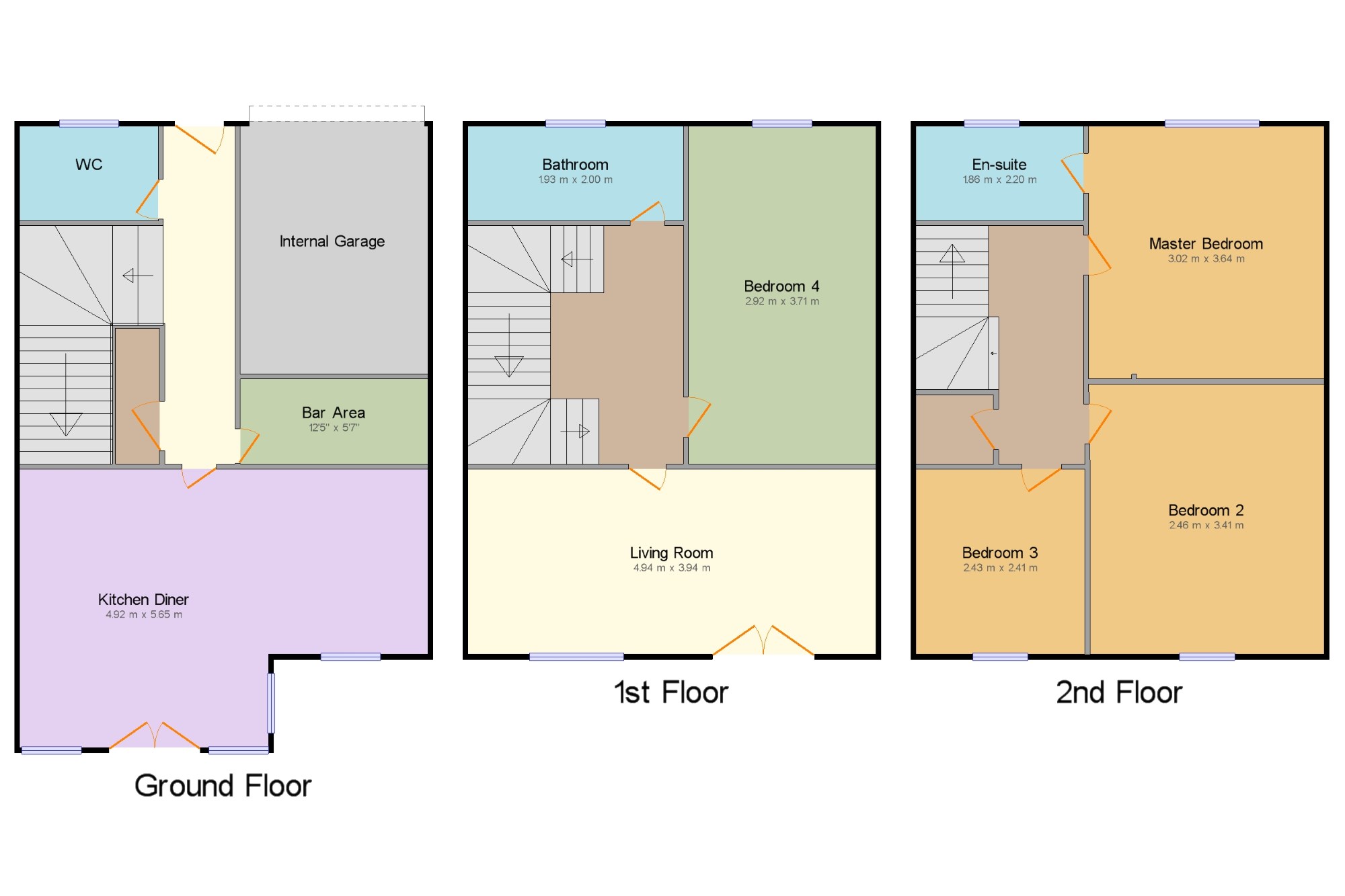Semi-detached house for sale in Barnsley S72, 4 Bedroom
Quick Summary
- Property Type:
- Semi-detached house
- Status:
- For sale
- Price
- £ 200,000
- Beds:
- 4
- Baths:
- 1
- Recepts:
- 2
- County
- South Yorkshire
- Town
- Barnsley
- Outcode
- S72
- Location
- Gilder Way, Shafton, Barnsley, South Yorkshire S72
- Marketed By:
- Bridgfords - Wakefield Sales
- Posted
- 2024-05-31
- S72 Rating:
- More Info?
- Please contact Bridgfords - Wakefield Sales on 01924 842496 or Request Details
Property Description
This spacious 4 bed semi detached family with garage, drive way and enclosed garden is a must view. The property offers to the ground floor spacious kitchen/dining with fitted appliance, downstairs w/c, garage and its own bar area. To the first floor is a spacious lounge area with Juliet balcony, spacious double bedroom and bathroom. On the second floor is another two double bedrooms with master having en suite and large single bedroom. In the loft area is an occasional room/office which is currently accessed by a loft ladder. The front of the property offers off street parking and a garage and to the rear is a stunning decked garden with further outside bar area, summer houses and bbq area and is great for entertaining guest.
4 bedrooms
Spacious property
Enclosed garden
Bar area in garden with built in sound system
Summer house
Master with en suite
WC9'2" x 6'3" (2.8m x 1.9m). 2 Piece w/c with double glazed window, central heating radiator and tiled floor.
Internal Garage12'5" x 16'4" (3.78m x 4.98m).
Bar Area12'5" x 5'7" (3.78m x 1.7m). Working bar area at the rear of the garage, fire and seating area
Kitchen Diner16'2" x 18'6" (4.93m x 5.64m). Superb Kitchen/dining area ideal for entertaining with white wall and base units and black worktop. There is an intergrated fridge/freezer, washing machine, dish washer and full tiled floor.
Living Room16'2" x 12'11" (4.93m x 3.94m). Spacious living room over looking the rear garden with juliet balcony, double glazed window and central heating radiator
Bedroom 49'7" x 12'2" (2.92m x 3.7m). Good size double bedroom with built in cupboard space, double glazed window and central heating radiator
Bathroom6'4" x 6'7" (1.93m x 2m). 3 Piece bathroom suite with shower above the bath, part tiled, double glazed and heated towel rail.
Master Bedroom9'11" x 11'11" (3.02m x 3.63m). Spacious master bedroom with en suite with built in cupboard, double glazed window and central heating radiator.
En-suite6'1" x 7'3" (1.85m x 2.2m). En suite 3 piece shower room which is partly tiled, double glazed window and central heated radiator.
Bedroom 28'1" x 11'2" (2.46m x 3.4m). Double bedroom over looking the rear garden with double glazed window and central heating radiator.
Bedroom 38' x 7'11" (2.44m x 2.41m). Large single bedroom with double glazed window and central heating radiator.
Occasional room/Office x . Occasional room/office with power accessed via loft ladder .
Property Location
Marketed by Bridgfords - Wakefield Sales
Disclaimer Property descriptions and related information displayed on this page are marketing materials provided by Bridgfords - Wakefield Sales. estateagents365.uk does not warrant or accept any responsibility for the accuracy or completeness of the property descriptions or related information provided here and they do not constitute property particulars. Please contact Bridgfords - Wakefield Sales for full details and further information.


