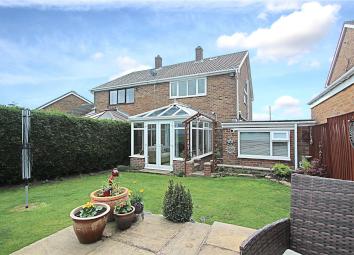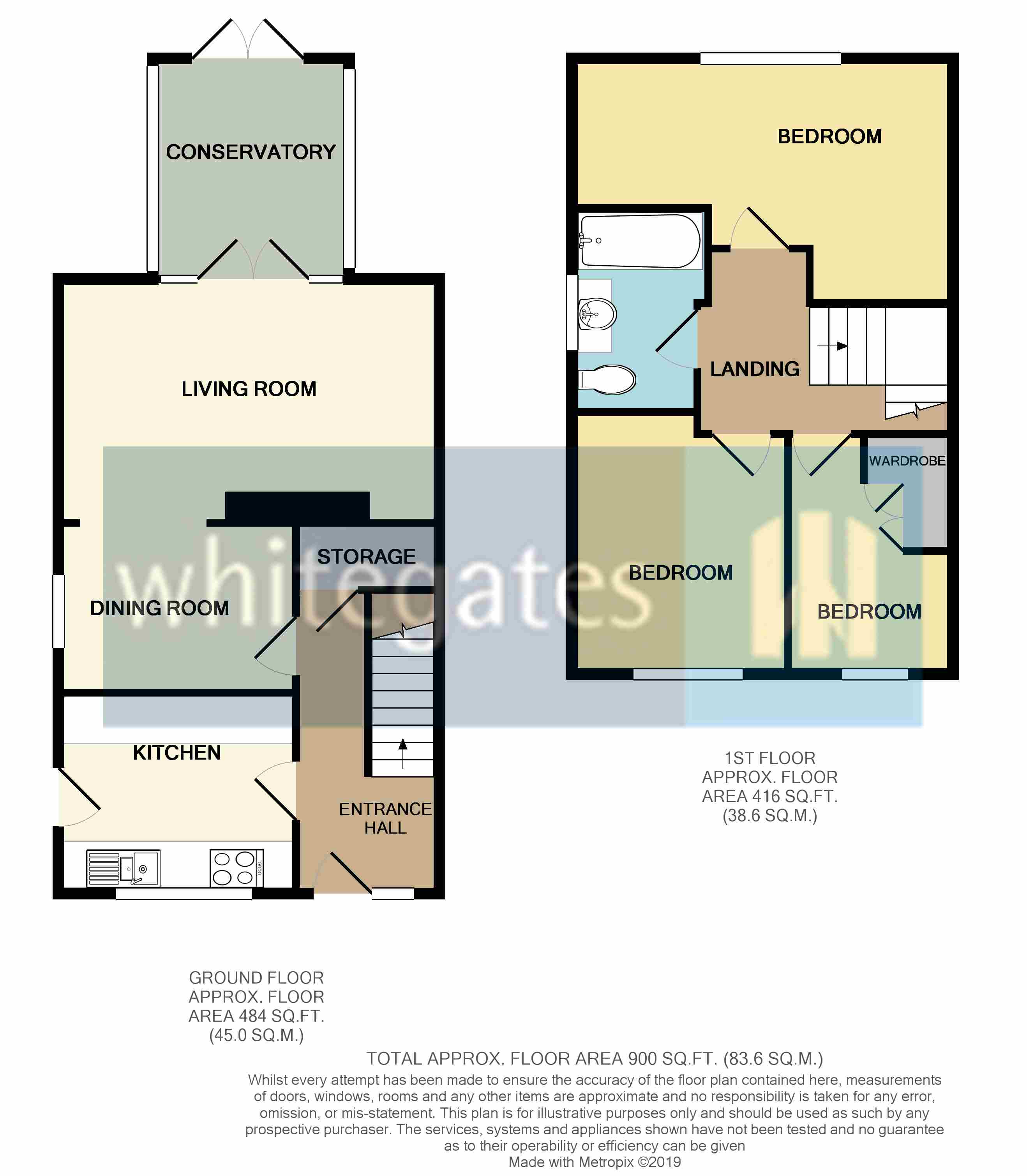Semi-detached house for sale in Barnsley S72, 3 Bedroom
Quick Summary
- Property Type:
- Semi-detached house
- Status:
- For sale
- Price
- £ 165,000
- Beds:
- 3
- Baths:
- 1
- Recepts:
- 3
- County
- South Yorkshire
- Town
- Barnsley
- Outcode
- S72
- Location
- Braemar Croft, South Hiendley S72
- Marketed By:
- Whitegates - South Elmsall
- Posted
- 2024-05-18
- S72 Rating:
- More Info?
- Please contact Whitegates - South Elmsall on 01977 529209 or Request Details
Property Description
***guide price £165,000 - £175,000 fantastic open views to rear***
Located in a quiet popular area of South Hiendley backing onto open fields is this spacious three bedroom semi-detached family with private garden, driveway and garage. The well presented accommodation briefly comprises:- entrance hall, kitchen, dining room, living room and conservatory. Stairs and landing then lead to three good sized bedrooms and bathroom.
Entrance Hall
UPVC double glazed entrance door with matching side window panel leads into a hallway with useful understairs storage cupboard, central heating radiator and coving to the ceiling.
Kitchen (10' 0" x 8' 5" (3.04m x 2.56m))
Fitted with a range of cream fronted high gloss units to both high and low levels having a roll edge laminate worktop with matching low level splashbacks and further tiling above. Inset stainless steel sink unit, fitted oven and hob with stainless steel extractor hood over, breakfast bar with central heating radiator under and serving hatch to the dining room. Spotlights to the ceiling, UPVC double glazed window to the front aspect and UPVC double glazed side stable door.
Dining Room (10' 0" x 7' 1" (3.04m x 2.16m))
Central heating radiator, coving to the ceiling and UPVC double glazed gable window. Squared opening ideal for French doors if preferred then leads through to the living room.
Living Room (16' 0" x 10' 4" (4.87m x 3.14m))
Spacious living room across the rear of the property with an open fire as feature having cast iron inset and wood surround. Central heating radiator, coving to the ceiling and UPVC double glazed French doors with matching side window panels open up into the conservatory.
Conservatory (9' 1" x 8' 3" (2.78m x 2.52m))
Double glazed in UPVC with a pitched glazed roof, tiled floor and UPVC double glazed French doors opening out onto the rear garden.
Stairs And Landing
Staircase leads off the entrance hall to a central landing area with loft access hatch and inner doors to bedrooms and bathroom. (the loft is mainly bordered with power, light and sky light).
Bedroom One (16' 0" x 11' 6" (4.87m x 3.5m))
Large double bedroom across the rear of the property with coving to the ceiling and central heating radiator under UPVC double glazed window with extensive open views over countryside.
Bedroom Two (11' 1" x 9' 1" (3.37m x 2.78m))
Second double bedroom with coving to the ceiling, central heating radiator and UPVC double glazed window to the front aspect.
Bedroom Three (10' 1" x 6' 8" (3.08m x 2.03m))
Fitted wardrobes, coving to the ceiling, central heating radiator and UPVC double glazed window to the front aspect.
Bathroom (9' 6" x 5' 7" (2.89m x 1.71m))
Furnished with a white suite comprising a rectangular bath with chrome fittings and power shower over run direct from mains with chrome rainwater shower head. Low level WC and larger wash hand basin set to vanity unit. Tiled to both floor and walls with chrome heated towel rail, spotlights to the ceiling and feature LED lighting under bath panel. UPVC double glazed side window with frosted glass.
Exterior
Lawned front garden with flowered borders and rockery area. Brick boundary wall, block paved driveway and block paved pathway to front door. Both front and side doors have canopies over and there is an attached brick built garage measuring 5.69m x 2.85m with up and over garage door, houses central heating combi boiler, plumbing for washer and window and door to the rear. The rear garden is extremely private and backs directly onto open fields with an attractive stone wall. There is a flagged patio area to the corner of the garden and a flowered rockery area.
Property Location
Marketed by Whitegates - South Elmsall
Disclaimer Property descriptions and related information displayed on this page are marketing materials provided by Whitegates - South Elmsall. estateagents365.uk does not warrant or accept any responsibility for the accuracy or completeness of the property descriptions or related information provided here and they do not constitute property particulars. Please contact Whitegates - South Elmsall for full details and further information.


