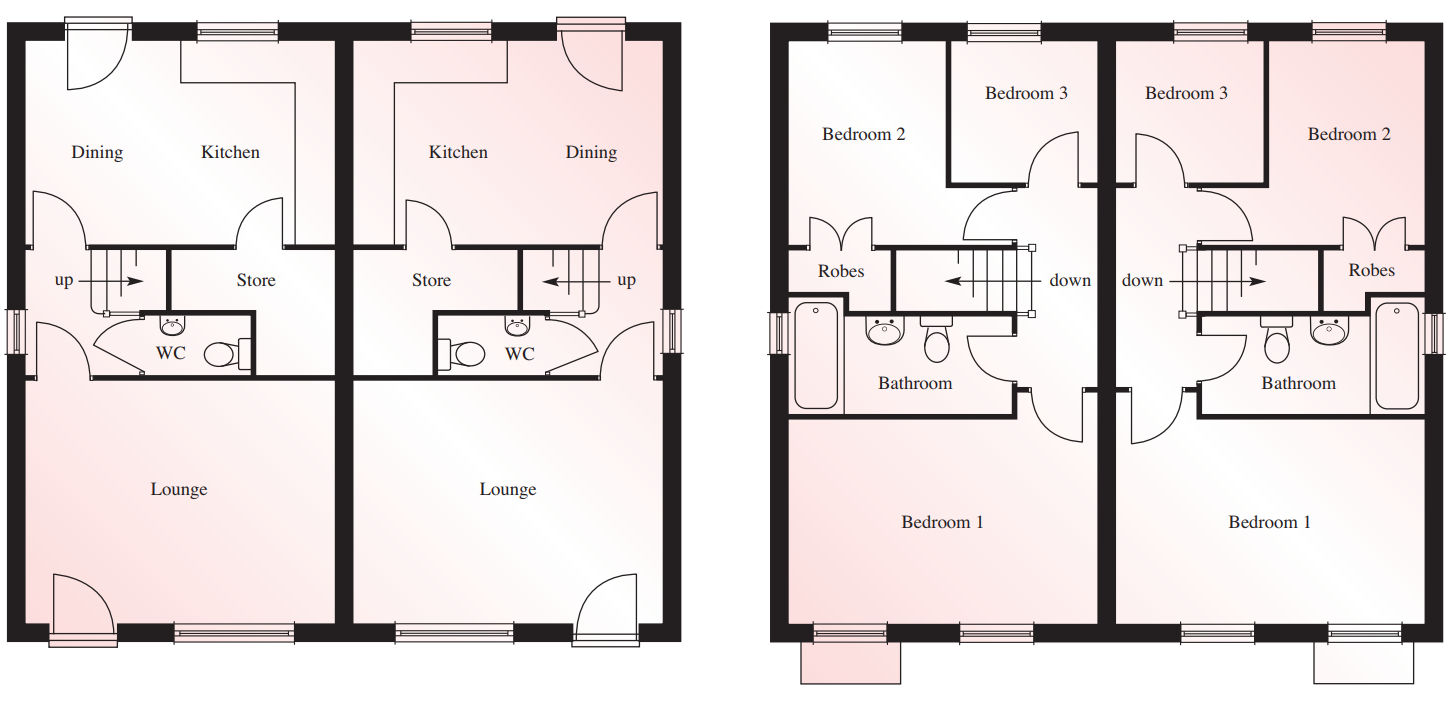Semi-detached house for sale in Barnsley S71, 3 Bedroom
Quick Summary
- Property Type:
- Semi-detached house
- Status:
- For sale
- Price
- £ 189,950
- Beds:
- 3
- Baths:
- 2
- County
- South Yorkshire
- Town
- Barnsley
- Outcode
- S71
- Location
- Squires Gardens, Barnsley S71
- Marketed By:
- easyProperty.com
- Posted
- 2018-11-17
- S71 Rating:
- More Info?
- Please contact easyProperty.com on 020 8022 3835 or Request Details
Property Description
Please quote reference 2041728 when enquiring about this property.
An exceptionally well-presented three bedroom semi detached house occupying a generous corner plot position resulting in privately enclosed gardens whilst enjoying a private woodland backdrop. The property boasts an impressive living kitchen has off-road parking whilst benefiting further still from gas central heating and double glazing. Located within a short drive of both the M1 motorway network and Dearne Valley road link and presented to the market with immediate vacant possession.
The accommodation comprises
Ground Floor
A double-glazed entrance door opens into the lounge.
Lounge 15’ x 11’5”
Has a double-glazed window overlooking the front garden and a radiator. An inner hallway has a radiator, a double-glazed window and a staircase which rises to first floor level.
Cloaks Room
Presented with a modern suite finished in white comprising a low flush w.C. And a pedestal wash hand basin with a tiled splashback. This room has a radiator and an extractor fan.
Dining/Living Kitchen 9’8” extending to 13’ x 15’
A well-proportioned room with a double-glazed window that overlooks the rear garden whilst a double-glazed door opens onto the patio. The room has inset spotlighting to the ceiling, two radiators, an extractor fan and full tiling to the floor. Presented with a high quality range of fitted kitchen furniture comprising base and drawer units which sit beneath a solid wooden work surface that incorporates a drainer and has an inset Belfast style pot sink with a mixer tap over. The room has matching wall cupboards with underlighting, feature tiled splashbacks to the walls, a kickboard heater and plinth LED lighting. Appliances include an integral oven and grill with a five ring gas hob and extractor hood, a microwave oven, dishwasher, fridge freezer and an automatic washing machine.
First Floor Landing
Has a radiator.
Bedroom One 11’4” x 15’
A well-proportioned front facing double room with two double glazed windows and two radiators.
Bedroom Two 7’7” x 9’11” + access
A rear facing double bedroom providing access to the loft space having a double-glazed window commanding a pleasant outlook and a built-in wardrobe.
Bedroom Three 7’1” x 7’4”
A further rear facing room with a radiator and a double-glazed window.
Bathroom
Presented with a modern suite finished in white comprising a panel bath with shower over, a pedestal wash hand basin and a low flush w.C. This room has full tiling to the floor, partial tiling to the walls, an extractor fan, inset spotlighting to the ceiling, a frosted effect double-glazed window and a heated chrome towel rail.
Externally
The property occupies a generous corner plot position the front garden being mainly open plan laid to lawn with a tarmac driveway providing off-road parking for two vehicles. To the side elevation extending to the rear is an enclosed garden mainly laid to lawn with a patio, fenced boundaries and picturesque woodland backdrop.
Additional Information
A freehold property with mains gas, water, electric and drainage.
Directions
From the roundabout at Stairfoot proceed up Doncaster Road towards Ardsley and turn right (into the grounds of the former Ardsley Lodge) onto Earlsmere Drive. Off Earlsmere follow the road into the new development where number 27 Squires Gardens will be found at the end of the cul-de-sac.
Please quote reference 2041728 when enquiring about this property.
Property Location
Marketed by easyProperty.com
Disclaimer Property descriptions and related information displayed on this page are marketing materials provided by easyProperty.com. estateagents365.uk does not warrant or accept any responsibility for the accuracy or completeness of the property descriptions or related information provided here and they do not constitute property particulars. Please contact easyProperty.com for full details and further information.


