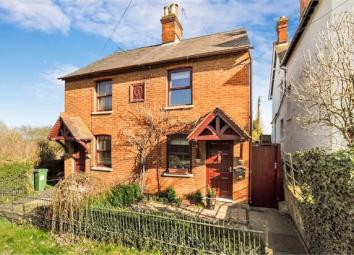Semi-detached house for sale in Aylesbury HP18, 2 Bedroom
Quick Summary
- Property Type:
- Semi-detached house
- Status:
- For sale
- Price
- £ 315,000
- Beds:
- 2
- Baths:
- 1
- Recepts:
- 2
- County
- Buckinghamshire
- Town
- Aylesbury
- Outcode
- HP18
- Location
- High Street, Waddesdon, Buckinghamshire. HP18
- Marketed By:
- W Humphries
- Posted
- 2024-04-26
- HP18 Rating:
- More Info?
- Please contact W Humphries on 01296 698079 or Request Details
Property Description
Description 128 High Street is one of a pair of cottages built by the Rothschild Estate for its workers, easily recognisable by the family crest on the wall and traditional ox blood colour of the timber detailing. The property is situated on the western tip of the village with farmland to the rear and completely open views. I think it fair to say that 128 High Street is one of the best two bedroom houses in the village, it is presented extremely well, has large rooms, a good garden and off road parking as well as the rural aspect. There is a front door proper with a tiled canopy but the owners choose to use the side door as the entrance as rather than leading into the principle reception room the side door opens into the hall and lobby which has a wood block floor. Off the hall is the staircase and a nicely fitted cloakroom and in the lobby a coats closet. What would have been originally two rooms have been knocked into one providing an excellent sitting room that has retained the fireplaces, both are cast iron with marble hearths, one a working example and the other having a gas fire. In the L shaped kitchen are a comprehensive range of hi gloss soft close units and wooden style worktops including a breakfast bar, The floor is a continuation of the wood block from the lobby and on the walls are metro tile splashbacks. Integrated are a fridge/freezer, dishwasher, Electrolux oven and Schott Ceran induction hob, above which is a bruised chrome and glass extractor hood. Space and commensurate plumbing is provided for a washing machine. Double doors open into a conservatory/dining room of brick and pvcu windows that look out over the garden and countryside beyond. Upstairs on the first floor is a double bedroom that has a painted cast iron fireplace, either side of the chimney breast are recesses for wardrobes. The bathroom is larger than usual with storage at one end. The suite is white and contemporary in design, the bath has on the mixer tap a hand held and overhead shower facility. On the second floor is a further double bedroom that has under eaves cupboards and two velux windows with views.
Outside At the front boundary are iron railings and box hedging with gravel and brick filling to the doorway. The rear garden is lawned with a path through the middle and halfway down a patio/seating area. A flower and shrub borders retained by sleepers runs down the edge. At the bottom is a half hexagon summerhouse with power and light and attached is a shed. There is then a tall picket fence with a hand gate and beyond a parking bay for two vehicles.
A lane from the High Street serves the rear of the house and other neighbouring properties.
Property Location
Marketed by W Humphries
Disclaimer Property descriptions and related information displayed on this page are marketing materials provided by W Humphries. estateagents365.uk does not warrant or accept any responsibility for the accuracy or completeness of the property descriptions or related information provided here and they do not constitute property particulars. Please contact W Humphries for full details and further information.


