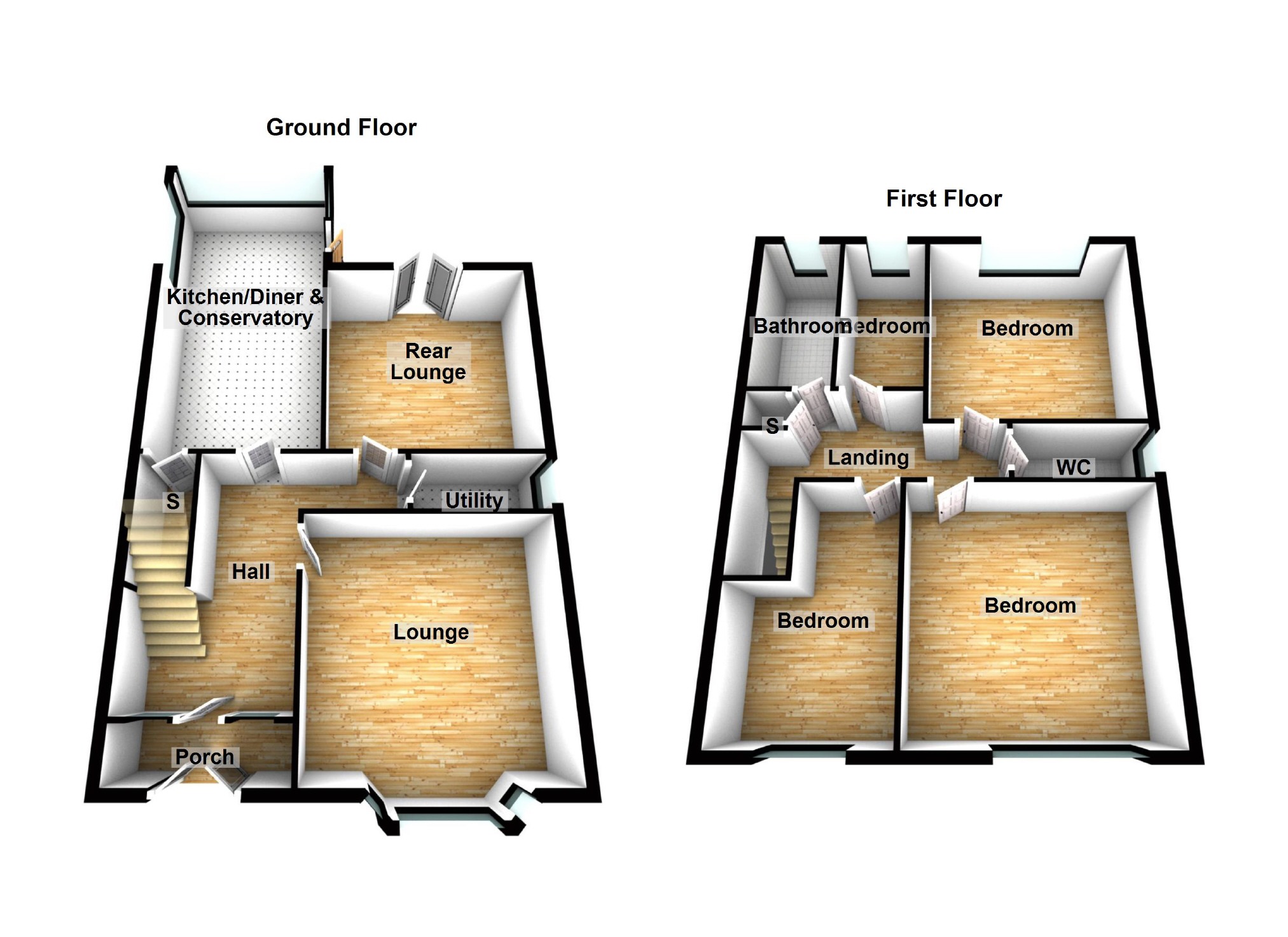Semi-detached house for sale in Ashton-under-Lyne OL6, 4 Bedroom
Quick Summary
- Property Type:
- Semi-detached house
- Status:
- For sale
- Price
- £ 275,000
- Beds:
- 4
- Baths:
- 1
- Recepts:
- 2
- County
- Greater Manchester
- Town
- Ashton-under-Lyne
- Outcode
- OL6
- Location
- Mellor Road, Ashton-Under-Lyne OL6
- Marketed By:
- WC Dawson & Son
- Posted
- 2018-09-22
- OL6 Rating:
- More Info?
- Please contact WC Dawson & Son on 0161 937 6375 or Request Details
Property Description
Occupying an elevated position overlooking Stamford Park is this substantial four bedroomed, bay windowed, semi-detached family home. Situated in a premier residential location and offering inherent character and charm this property is sure to please.
Continued
An internal inspection is absolutely essential to fully appreciate this high class property which combines the generous proportions of a by-gone era with modern living standards.
The accommodation on offer briefly comprises: Entrance porch, hallway, two receptions rooms, large kitchen which is open plan to the conservatory/orangery. To the first floor there are four good size bedrooms, a family bathroom and separate wc. There is access to the attic space via a ladder offering scope and potential.
The property sits in an elevated position with gardens to front and rear, The rear has an easy to maintain garden which is considered a sun trap and has access to outbuildings including a garage. Off road parking is provided to the rear with access via Deramore Close.
Porch (9'4 x 2'6 (2.84m x 0.76m))
Double wooden doors, carriage light, tiled floor, stain glass door leading to:
Hall (15'0 x 9'4 (4.57m x 2.84m))
Central heating radiator, staircase to first floor with wooden balustrade
Reception 1 (17'4 x 14'0 (5.28m x 4.27m))
Fire in feature stone fire surround, uPVC bay window to front aspect, picture rail, coving, ceiling light with ceiling rose, central heating radiator
Reception 2 (13'2 x 13'0 (4.01m x 3.96m))
Wood burner in feature fireplace with makes an attractive focal point, uPVC double glazed french doors on to rear patio, central heating radiator
Kitchen/Breakfast Room/Diner (17'1 x 10'6 (5.21m x 3.20m))
A modern fitted kitchen with a range of matching Shaker wall and base storage units with complementary work surfaces, tiled splash backs, integral electric oven with gas hob and extractor over, integral fridge/freezer, tiled floor, understairs storage cupboard, ceiling mounted period style drying rack, central heating radiator, open plan to:
Conservatory Addition (13'5 x 10'7 (4.09m x 3.23m))
Serves as a dining/breakfast area, low level window, uPVC framework with double glazed windows, power points, wooden door to rear patio
Utility Room (8'0 x 3'4 (2.44m x 1.02m))
Off the main hallway with a single glazed window to side aspect, plumbing for automatic washing machine, fitted storage shelving
Upper Floor
Staircase leading from hallway to landing with wooden balustrade, access to four bedrooms, bathroom, separate wc and loft
Bedroom 1 (14'2 x14'0 (4.32m x 4.27m))
Fireplace which makes an attractive focal point, uPVC window to front aspect, central heating radiator, exposed brick wall which has been painted, exposed stained wooden flooring, picture rail, coving
Bedroom 2 (13'0 x 12'9 (3.96m x 3.89m))
Exposed stained wooden flooring, uPVC window to rear aspect, central heating radiator
Bedroom 3 (14'2 x 9'4 (4.32m x 2.84m))
Exposed stained wooden flooring, tongue and groove panelling to walls, central heating radiator, fitted storage cupboard
Bedroom 4 (11'0 x 5'3 (3.35m x 1.60m))
Central heating radiator, uPVC window, exposed wooden flooring
Bathroom (10'8 x 4'9 (3.25m x 1.45m))
Suite comprising a free standing enamel bath with chrome mixer shower head, electric shower with curtain rail, pedestal wash hand basin, double glazed window, exposed flooring, central heating radiator
Separate Wc (9'0 x 3'4 (2.74m x 1.02m))
Comprises low level wc, frosted glazed window, tongue and groove wood panelled walls, exposed wooden flooring
Externally
The property is sat in an elevated position with a retained walled front garden and a variety well established shrubs which give the property kerb appeal, the rear there has an Indian stone flooring for ease of maintenance with planting areas to showcase a variety of planter tubs, raised borders with established plant, shrubs and trees, wooden gate, access to garage with up and over door, power and light, brick tool shed. This is a split-level landscaped garden and is considered a sun trap. Parking is available to the rear via Deramore Close
Council Tax
Band D as at 2018/2019
Viewings
Strictly by appointment through the Agent
Tenure
To be advised by your Solicitor/Conveyancer
You may download, store and use the material for your own personal use and research. You may not republish, retransmit, redistribute or otherwise make the material available to any party or make the same available on any website, online service or bulletin board of your own or of any other party or make the same available in hard copy or in any other media without the website owner's express prior written consent. The website owner's copyright must remain on all reproductions of material taken from this website.
Property Location
Marketed by WC Dawson & Son
Disclaimer Property descriptions and related information displayed on this page are marketing materials provided by WC Dawson & Son. estateagents365.uk does not warrant or accept any responsibility for the accuracy or completeness of the property descriptions or related information provided here and they do not constitute property particulars. Please contact WC Dawson & Son for full details and further information.


