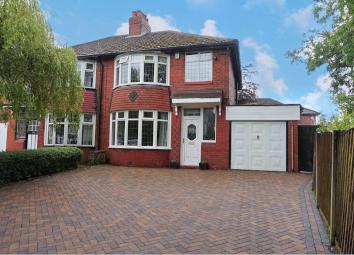Semi-detached house for sale in Ashton-under-Lyne OL6, 3 Bedroom
Quick Summary
- Property Type:
- Semi-detached house
- Status:
- For sale
- Price
- £ 240,000
- Beds:
- 3
- Baths:
- 3
- Recepts:
- 3
- County
- Greater Manchester
- Town
- Ashton-under-Lyne
- Outcode
- OL6
- Location
- Pennine Grove, Ashton-Under-Lyne OL6
- Marketed By:
- Purplebricks, Head Office
- Posted
- 2024-04-29
- OL6 Rating:
- More Info?
- Please contact Purplebricks, Head Office on 024 7511 8874 or Request Details
Property Description
***looking for A property with A wow factor***largely extended***quiet cul de sac***planning for further extension work***must be viewed***no chain***
Looking for a family home situated at the head of a quiet cut de sac? Want a home that offers incredible living accommodation to the ground floor? And do you want a home that you can literally move straight into?
Take a look at this three bedroom extended semi detached home which briefly comprises of hall, lounge, family room, sitting room, kitchen / diner, utility room, WC, and storage room / garage to the ground floor.
To the first floor there are three bedrooms and bathroom.
Externally to the front the car owner is well catered for with a block paved driveway providing off road parking for numerous vehicles.
To the rear there is also a maintenance free garden which has imprinted concrete patio areas and astro turfed garden with walled borders.
Viewings are highly recommended and can be booked 24/7 by visiting purplebricks.co.uk!
With no chain involved be quick to avoid disappointment!
Hall
Doors to the lounge, family room and kitchen / diner
Lounge
11'5'' x 10'11''
uPVC double glazed window, gas central heating radiator and feature electric fire
Family Room
13'5'' x 12'4''
Open plan to the sitting room, karndean flooring and feature multi fuel burner
Sitting Room
9'8'' x 20'5''
Open plan to the family room and kitchen / diner, karndean flooring, uPVC double glazed patio doors and gas central heating radiator
Kitchen/Diner
13'9'' x 17'
Open plan large kitchen / diner fitted with a range of matching oak wall and base units with granite worktops over, five ring gas hob, eye level oven, integrated dishwasher, integrated fridge / freezer, inset one and half sink, tiled splash backs, uPVC double glazed patio doors, gas central heating radiator and karndean flooring
Utility Room
With space for appliances
W.C.
Comprising of WC and hand wash basin
Landing
Doors to bedrooms and bathroom
Bedroom One
10'7'' x 12'3''
uPVC double glazed window and gas central heating radiator
Bedroom Two
10'7'' x 11'
uPVC double glazed window and gas central heating radiator
Bedroom Three
6'10'' x 7'11''
uPVC double glazed window and gas central heating radiator
Bathroom
Four piece bathroom suite comprising of bath, separate walk in shower, WC, hand wash basin, tiled floor, part tiled walls, uPVC double glazed window and gas central heating radiator
Outside
Externally to the front the car owner is well catered for with a block paved driveway providing off road parking for numerous vehicles.
To the rear there is also a maintenance free garden which has imprinted concrete patio areas and astro turfed garden with walled borders
Property Location
Marketed by Purplebricks, Head Office
Disclaimer Property descriptions and related information displayed on this page are marketing materials provided by Purplebricks, Head Office. estateagents365.uk does not warrant or accept any responsibility for the accuracy or completeness of the property descriptions or related information provided here and they do not constitute property particulars. Please contact Purplebricks, Head Office for full details and further information.


