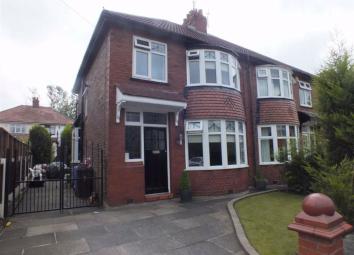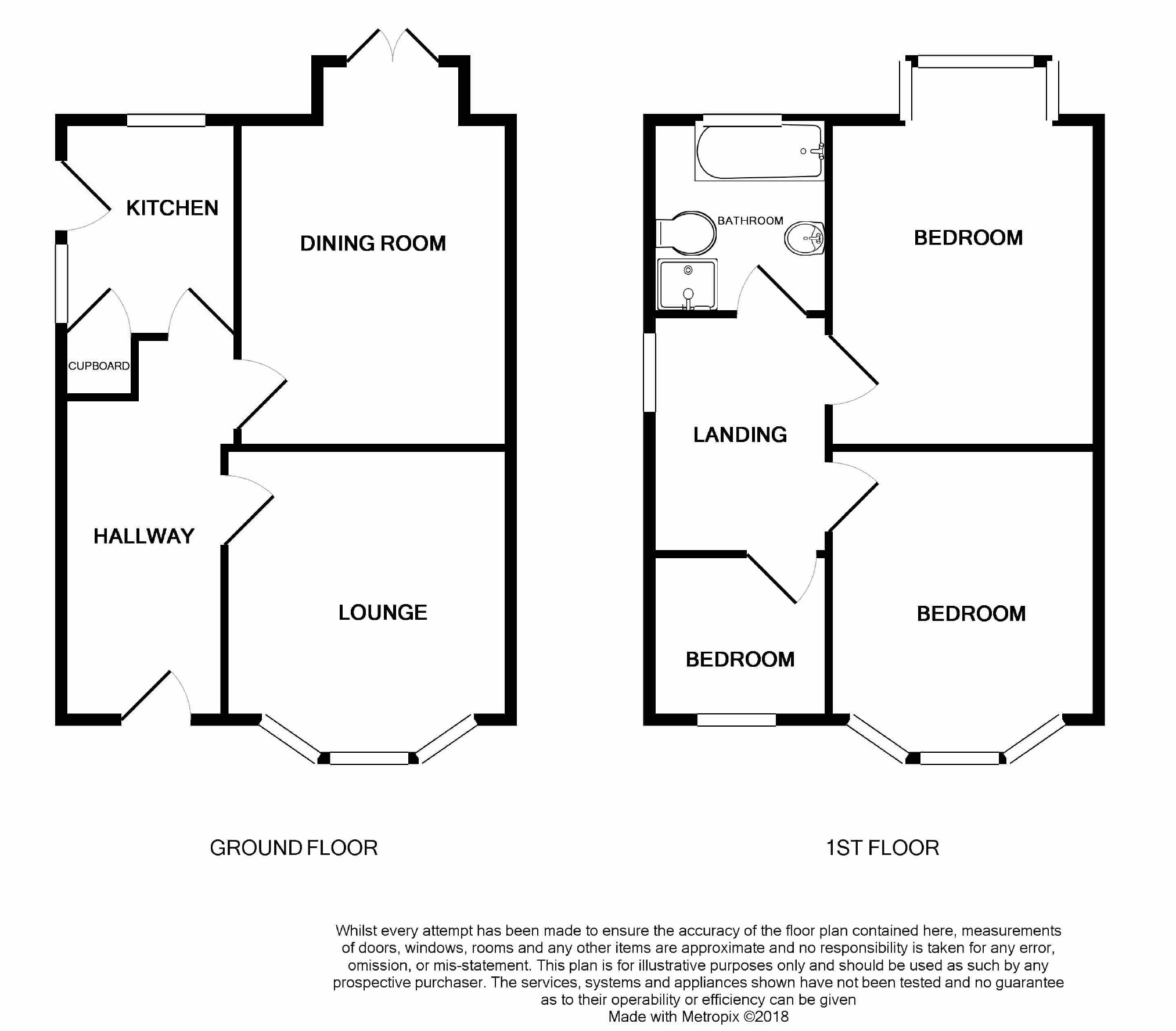Semi-detached house for sale in Ashton-under-Lyne OL6, 3 Bedroom
Quick Summary
- Property Type:
- Semi-detached house
- Status:
- For sale
- Price
- £ 210,000
- Beds:
- 3
- Baths:
- 1
- Recepts:
- 2
- County
- Greater Manchester
- Town
- Ashton-under-Lyne
- Outcode
- OL6
- Location
- Grange Park Avenue, Ashton-Under-Lyne OL6
- Marketed By:
- WC Dawson & Son
- Posted
- 2024-04-23
- OL6 Rating:
- More Info?
- Please contact WC Dawson & Son on 0161 937 6375 or Request Details
Property Description
W.C. Dawson are delighted to offer for sale this traditional, bay fronted, semi detached house situated in a sought after cul-de-sac location off Lees Road in Ashton. The property offers many traditional features including bay windows, fireplaces and cornices. Extended to the rear, this 3 bedroomed family home also has a driveway and gardens to the front and rear. It is located close to the open countryside together with the local town centres of Ashton-under-Lyne and Oldham, which offer excellent commuter transport links to surrounding areas. The home also stands within the catchment area of a number of well regarded primary and secondary schools.
Entrance Hallway
With stairs to first floor, understairs storage cupboard, radiator.
Lounge (13'3" x 11'4" (max) (4.04m x 3.45m ( max)))
With uPVC double glazed bay window to front, feature coal effect gas fire with ornate fire surround, laminate flooring, radiator, inset ceiling spotlights.
Dining Room (15' x 10'9" (max) (4.57m x 3.28m ( max)))
With uPVC double glazed French doors leading onto rear garden, radiator, inset ceiling spotlights, coving to ceiling, laminate floor.
Kitchen (14'9" x 8'2" (max) (4.50m x 2.49m ( max)))
With uPVC double glazed windows to side and rear, uPVC side door. The kitchen comprises a range of Walnut effect wall and base storage units with black marble style worktops, built-in oven and hob, plumbed for automatic washing machine, stainless steel sink and drainer, radiator, tiled floor.
Stairs And Landing
With uPVC double glazed window to side, access to loft.
Bedroom (1) (14' x 10'6" (max) (4.27m x 3.20m ( max)))
With uPVC double glazed bay window to front, radiator.
Bedroom (2) (13'6" x 10'6" (max) (4.11m x 3.20m ( max)))
With uPVC double glazed window to rear, range of built in wardrobes and drawers, radiator.
Bedroom (3) (7'7" x 6'9" (max) (2.31m x 2.06m ( max)))
With uPVC double glazed window to front, radiator.
Bathroom (8'7" x 6'7" (2.62m x 2.01m))
With frosted uPVC double glazed window to rear. The bathroom comprises a white four piece suite offering low level WC, pedestal hand wash basin, bath and corner shower cubicle, tiled walls, tiled floor, inset ceiling spotlights.
Externally
To the frontage, there is a driveway with garden and path to side leading to rear garden which is lawned with a paved area and a variety of conifers, shrubs and fencing.
Council Tax
Band 'C'.
Tenure
Conveyancers to confirm.
Viewing
Strictly by appointment with the Agents.
You may download, store and use the material for your own personal use and research. You may not republish, retransmit, redistribute or otherwise make the material available to any party or make the same available on any website, online service or bulletin board of your own or of any other party or make the same available in hard copy or in any other media without the website owner's express prior written consent. The website owner's copyright must remain on all reproductions of material taken from this website.
Property Location
Marketed by WC Dawson & Son
Disclaimer Property descriptions and related information displayed on this page are marketing materials provided by WC Dawson & Son. estateagents365.uk does not warrant or accept any responsibility for the accuracy or completeness of the property descriptions or related information provided here and they do not constitute property particulars. Please contact WC Dawson & Son for full details and further information.


