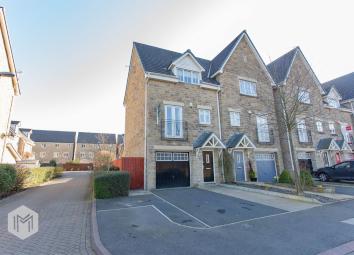Semi-detached house for sale in Ashton-under-Lyne OL5, 4 Bedroom
Quick Summary
- Property Type:
- Semi-detached house
- Status:
- For sale
- Price
- £ 335,000
- Beds:
- 4
- County
- Greater Manchester
- Town
- Ashton-under-Lyne
- Outcode
- OL5
- Location
- Vale View, Mossley, Ashton-Under-Lyne OL5
- Marketed By:
- Miller Metcalfe - Bury
- Posted
- 2024-01-06
- OL5 Rating:
- More Info?
- Please contact Miller Metcalfe - Bury on 0161 937 7524 or Request Details
Property Description
Beautifully presented large end stone property located in a beautiful position with stunning views to the front. Accommodation in brief comprises of entrance hallway, integral garage, stunning open plan kitchen and family room, lounge with Juliette balcony, four bedrooms over two floors, master with luxury en-suite and a stunning bathroom completes the property. Heated by gas central heating system and double glazed. Double driveway to the front and a garden to the rear. This property must be viewed to be fully appreciated.
Entrance hall
Double glazed front door to the hallway with stairs to first floor, radiator, wood effect flooring, door to the garage.
Garage
Up and over door, power and light. There is a utility area which is plumbed for washing machine.
Open plan kitchen & family room
20' 01" x 15' 8" (6.12m x 4.78m) Beautifully presented open plan kitchen and a family room. Range of wall and base units with contemporary high gloss units, work surfaces over, Belfast sink, induction hob, built in electric oven, spotlights, double glazed window, under floor heating, center island, two double glazed velux windows and external door.
First floor landing
bathroom
6' 8" x 6' 4" (2.03m x 1.93m) Stunning bathroom with three piece suite comprising of bath, vanity wash hand basin and wc. Under floor heating, double glazed window, tiled.
Lounge
15' 7" x 14' 9" (4.75m x 4.50m) Double glazed window and double doors leading to a Juliette balcony with breath taking views to the front, radiator.
Bedroom three
11' 3" x 8' 8" (3.43m x 2.64m) Double glazed window to the rear, radiator, built in wardrobes.
Second floor landing
master suite
14' 0" x 10' 4" (4.27m x 3.15m) Built in wardrobes, radiator, double glazed window with stunning views.
En-suite
Luxury en-suite with a wash hand basin, wc and a shower cubicle.
Bedroom two
10' 9" x 8' 7" (3.28m x 2.62m) Double glazed window, radiator.
Bedroom four/study
7' 0" x 6' 9" (2.13m x 2.06m) Double glazed window, radiator, built in shelving and desks.
Gardens
There is a double driveway to the front providing ample off road parking. Gated access to the rear garden which runs to the rear and the side, mainly lawned with a patio area.
Property Location
Marketed by Miller Metcalfe - Bury
Disclaimer Property descriptions and related information displayed on this page are marketing materials provided by Miller Metcalfe - Bury. estateagents365.uk does not warrant or accept any responsibility for the accuracy or completeness of the property descriptions or related information provided here and they do not constitute property particulars. Please contact Miller Metcalfe - Bury for full details and further information.


