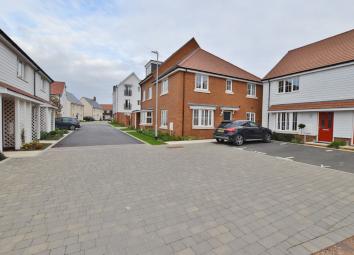Semi-detached house for sale in Ashford TN25, 2 Bedroom
Quick Summary
- Property Type:
- Semi-detached house
- Status:
- For sale
- Price
- £ 279,995
- Beds:
- 2
- Baths:
- 1
- Recepts:
- 1
- County
- Kent
- Town
- Ashford
- Outcode
- TN25
- Location
- Harrier Drive, Finberry TN25
- Marketed By:
- Evolution SE
- Posted
- 2024-04-29
- TN25 Rating:
- More Info?
- Please contact Evolution SE on 01233 238672 or Request Details
Property Description
Situated on the popular Finberry development is this stunning 2 bedroom semi detached home. The property is offered in excellent throughout and has an amazing open plan ground floor layout.
The front door opens in to the open plan ground floor area which has stairs to the first floor, understairs storage cupboard and door leading to the rear utility area. There is a feature box bay window to the front which allows plenty of light in to the room. At the rear you will find the modern fitted kitchen which has an integrated fridge/freezer, dishwasher, electric oven, gas hob and extractor over. The utility room provides space for a washing machine as well as a tumble dryer and is fitted with units to match the kitchen, storage cupboard and a high level cupboard housing the modern combination heating and hot water boiler. There are doors leading to the downstairs cloakroom, which has a modern white suite, as well as the rear garden.
On the first floor, the landing provides access to the main bedroom which has a large walk in wardrobe, second double bedroom and the bathroom. In the bathroom is a fully fitted white suite with tiled walls and a walk in shower cubicle.
At the front of the house, the property is positioned in a quiet courtyard setting and has parking for 2 vehicles in front. The rear garden is fully enclosed with a good size lawn area, large patio area, useful garden shed and a further gate leading to the rear. The rear garden is south facing so perfect for those sun lovers!
Other features to note are gas central heating, UPVC double glazing and the property offers easy access to the local primary school, nature walks and further local amenities. The decor throughout is neutral with carpets upstairs and gorgeous tiling throughout the ground floor.
Do not miss this amazing home, call or email us today to arrange your viewing!
DisclaimerEvolution se for themselves and for the vendors of this property whose agents they are, give notice that:(a) The particulars are produced in good faith, are set out as a general guide only, and do not constitute any part of a contract(b) No person within the employment of Evolution se or any associate of that company has any authority to make or give any representation or warranty whatsoever, in relation to the property.(c) Any appliances, equipment, installations, fixtures, fittings or services at the property have not been tested by us and we therefore cannot verify they are in working order or fit for purpose.
Property Location
Marketed by Evolution SE
Disclaimer Property descriptions and related information displayed on this page are marketing materials provided by Evolution SE. estateagents365.uk does not warrant or accept any responsibility for the accuracy or completeness of the property descriptions or related information provided here and they do not constitute property particulars. Please contact Evolution SE for full details and further information.


