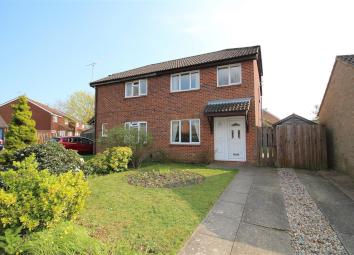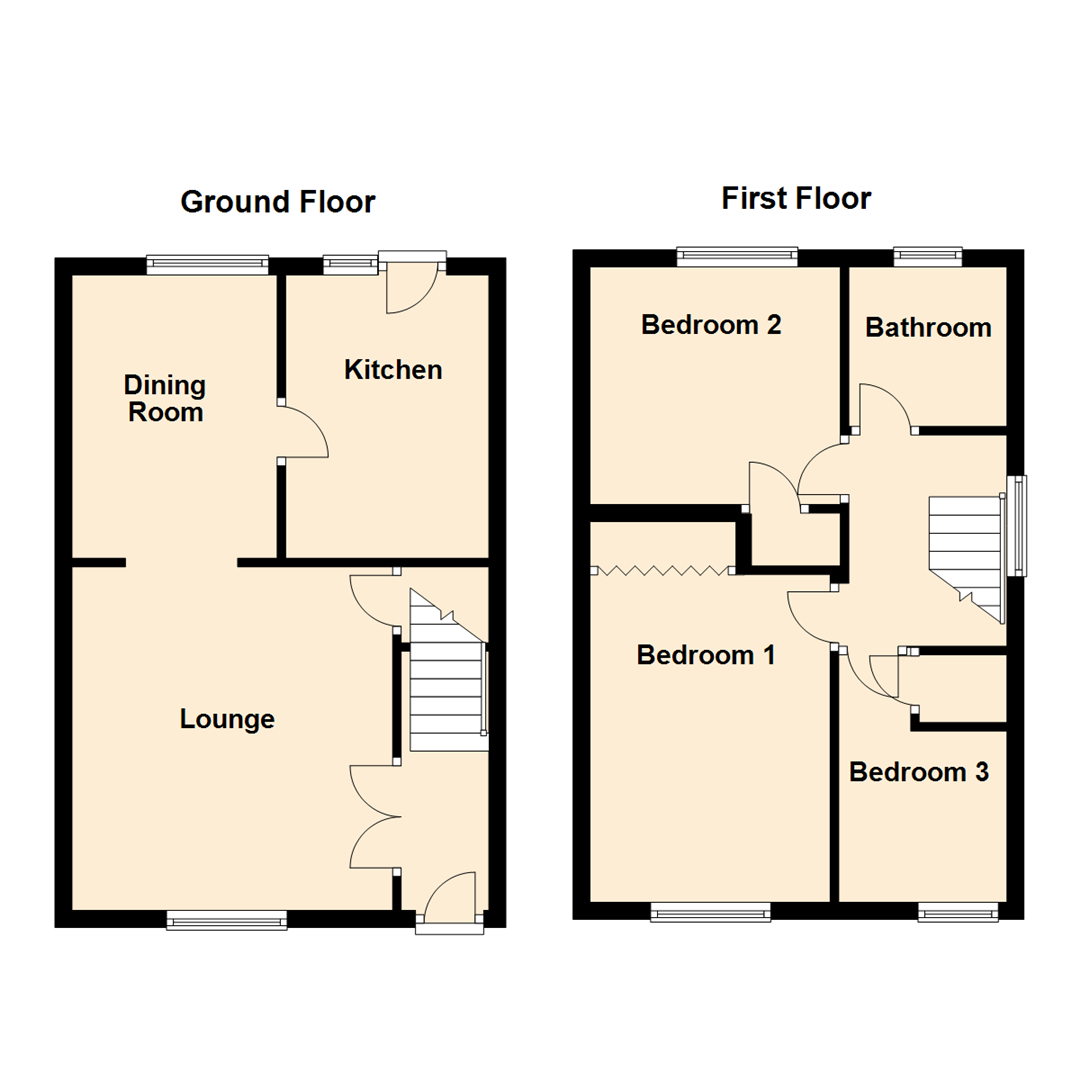Semi-detached house for sale in Ashford TN23, 3 Bedroom
Quick Summary
- Property Type:
- Semi-detached house
- Status:
- For sale
- Price
- £ 260,000
- Beds:
- 3
- Baths:
- 1
- Recepts:
- 2
- County
- Kent
- Town
- Ashford
- Outcode
- TN23
- Location
- Lakemead, Singleton, Ashford TN23
- Marketed By:
- Martins Estates
- Posted
- 2024-04-01
- TN23 Rating:
- More Info?
- Please contact Martins Estates on 01233 238654 or Request Details
Property Description
Ideal First Time Buyer Home!
An opportunity to purchase this three bedroom semi detached home situated in the well established residential area of Singleton, within walking distance of Great Chart primary School, Singleton Lake and local amenities.
Accommodation comprises; entrance hall with stairs to first floor accommodation and doors opening into the lounge.
The lounge overlooks the front aspect, with a useful under stairs cupboard and an opening into the dining room, which overlooks the rear garden.
The kitchen has a range of matching units, freestanding washing machine, freestanding condenser tumble dryer and freestanding dual fuel cooker with gas and electric oven, there is further space for a freestanding fridge freezer. A courtesy door opens onto the rear garden.
On the first floor, there is a master bedroom to the front aspect with built-in wardrobes. A further double bedroom overlooks the rear garden with a range of built-in furniture. A third single bedroom has an airing cupboard housing the boiler.
To the exterior, the South facing rear garden is predominantly laid to lawn, with a patio area, borders with established shrubs and gated access to the front of the property.
To the front, there is driveway parking for two vehicles.
Furthermore, this property is offered for sale with no onward chain.
Lounge (4.04m x 3.77m (13'3" x 12'4"))
Dining Room (3.33m x 2.34m (10'11" x 7'8"))
Kitchen (3.33m x 2.31m (10'11" x 7'7"))
Bedroom 1 (3.99m x 2.72m (13'1" x 8'11"))
Bedroom 2 (2.77m x 2.77m (9'1" x 9'1"))
Bedroom 3 (2.90m max x 1.98m (9'6" max x 6'6"))
Bathroom (1.88m x 1.85m (6'2" x 6'1"))
Property Location
Marketed by Martins Estates
Disclaimer Property descriptions and related information displayed on this page are marketing materials provided by Martins Estates. estateagents365.uk does not warrant or accept any responsibility for the accuracy or completeness of the property descriptions or related information provided here and they do not constitute property particulars. Please contact Martins Estates for full details and further information.


