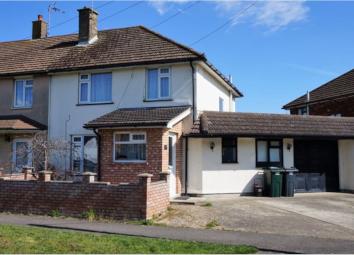Semi-detached house for sale in Ashford TN23, 3 Bedroom
Quick Summary
- Property Type:
- Semi-detached house
- Status:
- For sale
- Price
- £ 230,000
- Beds:
- 3
- Baths:
- 1
- Recepts:
- 2
- County
- Kent
- Town
- Ashford
- Outcode
- TN23
- Location
- St. Stephens Walk, Ashford TN23
- Marketed By:
- Purplebricks, Head Office
- Posted
- 2024-04-28
- TN23 Rating:
- More Info?
- Please contact Purplebricks, Head Office on 024 7511 8874 or Request Details
Property Description
The property is a 3 bedroom semi detached house situated on the south side of Ashford town, close to local amenities and within easy reach of the town centre and Ashford International Railway Station.
Entrance Hall
Double glazed windows and door.
Sitting Room
19' x 13'2"
Double glazed window to front, radiator, under stairs storage cupboard, feature fireplace.
Dining Area
19' x 13'2"
Double glazed window to front, radiator, under stairs storage cupboard, feature fireplace.
Kitchen
10'2" x 9'6"
Work surfaces with range of cupboard and drawer base units under and matching eye level units over, 4 ring hob, built in oven, double glazed window, tiled floor.
Garage
Under and over door to rear, wall mounted gas fired boiler.
Utility Room
11'3" x 5'2"
Double glazed window to front, work surfaces, space for appliances.
Cloak Room
White fitted wash basin and low level W.C. Window.
First Floor Landing
Doors to all first floor rooms
Bedroom One
11'1" x 10'2"
Double glazed window to rear, radiator.
Bathroom
7'10" x 7'5"
Matching white suite comprising of corner bath, pedestal wash basin and low level W.C. Fitted shower cubicle, heated towel rail, double glazed window.
Bedroom Two
13'5" x 10'3"
Double glazed window to front, radiator.
Bedroom Three
8'3" x 8'3"
Double glazed window to front, radiator.
Rear Garden
Laid to lawn, patio entertaining area.
Property Location
Marketed by Purplebricks, Head Office
Disclaimer Property descriptions and related information displayed on this page are marketing materials provided by Purplebricks, Head Office. estateagents365.uk does not warrant or accept any responsibility for the accuracy or completeness of the property descriptions or related information provided here and they do not constitute property particulars. Please contact Purplebricks, Head Office for full details and further information.


