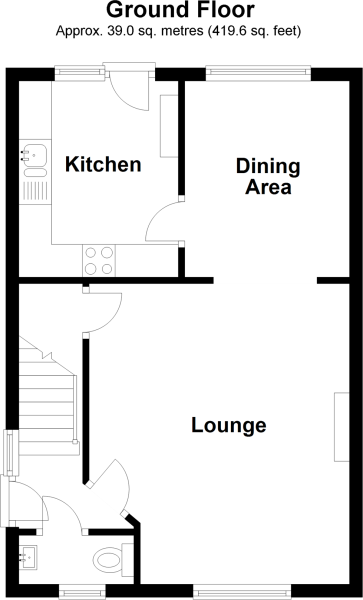Semi-detached house for sale in Ashford TN25, 3 Bedroom
Quick Summary
- Property Type:
- Semi-detached house
- Status:
- For sale
- Price
- £ 275,950
- Beds:
- 3
- Baths:
- 1
- Recepts:
- 2
- County
- Kent
- Town
- Ashford
- Outcode
- TN25
- Location
- Farrier Close, Ashford TN25
- Marketed By:
- Andrew & Co
- Posted
- 2024-04-01
- TN25 Rating:
- More Info?
- Please contact Andrew & Co on 01233 238740 or Request Details
Property Description
The leafy backdrop is one of the many features that make this an ideal family home. The presentation throughout is of a high standard, the location allows for easy access to Ashford Town, schools, M20 (junction 9 Motorway connections) and even delightful walks in the nearby Warren woods.
It is little wonder the current owners have enjoyed living here since the day it was built.
The lounge has a fire place as a central feature, and the open aspect to the good sized dining room adds an extra sense of space . There is a modern kitchen with appliances and a ground floor cloakroom.
Upstairs you have three bedrooms and family bathroom.
The drive gives you extra off road parking for you and visiting guests and there is a garage too!
This super home could be yours sooner than you think as there is no onward chain to delay your purchase.
Entrance Hall
Cloakroom
Lounge/Dining Room
115'0" x 13'0" (plus 9'10" x 8'2")
Kitchen
9'9" x 8'0"
Stairs to First floor
Bedroom One
11'5" x 9'3"
Bedroom Two
11'9" x 9'6"
Bedroom Three
8'3" x 6'11"
Bathroom
Front and Rear Gardens
A
Drive for two cars and garage
Property Location
Marketed by Andrew & Co
Disclaimer Property descriptions and related information displayed on this page are marketing materials provided by Andrew & Co. estateagents365.uk does not warrant or accept any responsibility for the accuracy or completeness of the property descriptions or related information provided here and they do not constitute property particulars. Please contact Andrew & Co for full details and further information.


