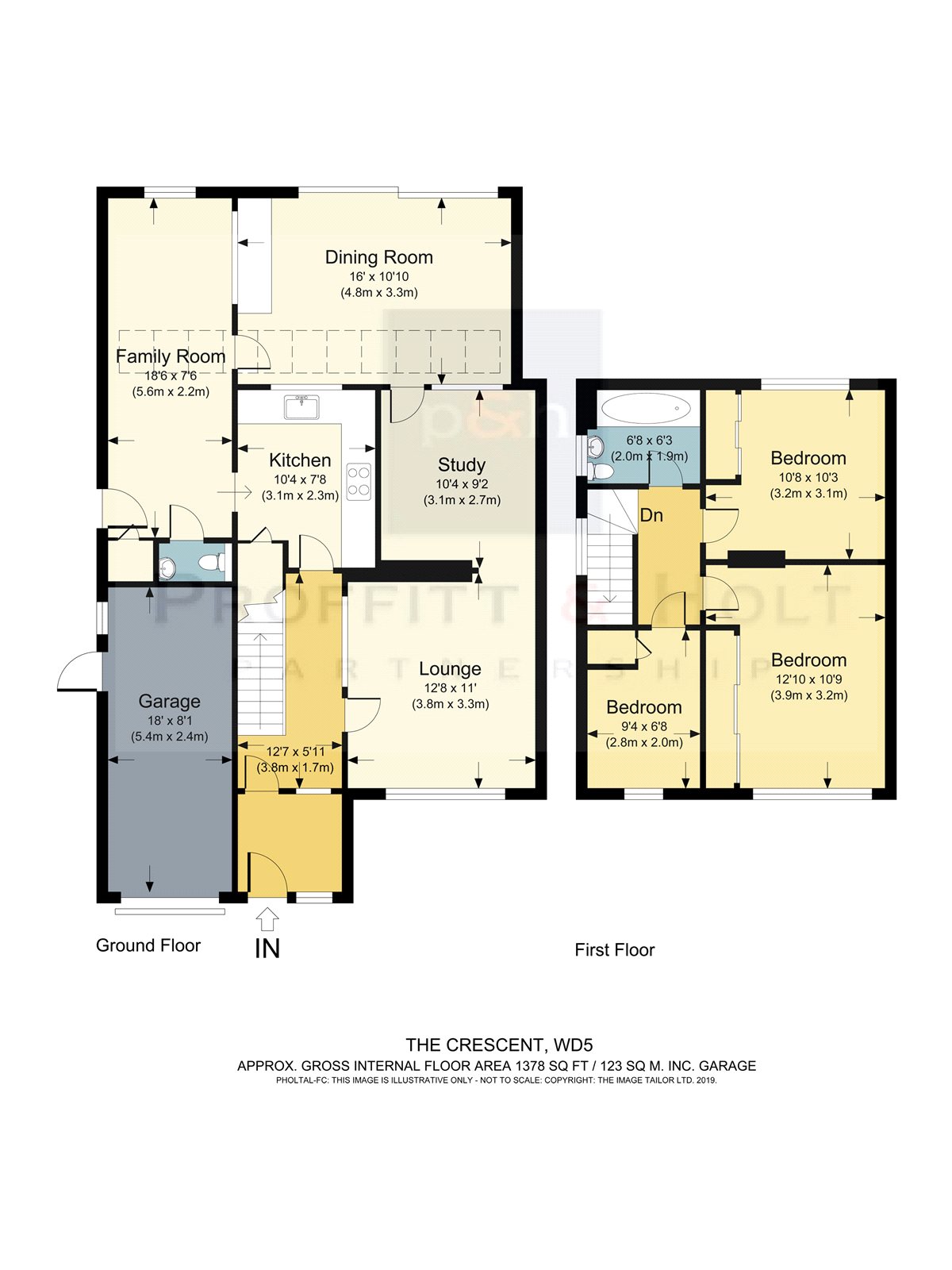Semi-detached house for sale in Abbots Langley WD5, 3 Bedroom
Quick Summary
- Property Type:
- Semi-detached house
- Status:
- For sale
- Price
- £ 575,000
- Beds:
- 3
- County
- Hertfordshire
- Town
- Abbots Langley
- Outcode
- WD5
- Location
- The Crescent, Abbots Langley WD5
- Marketed By:
- Proffitt & Holt
- Posted
- 2024-04-21
- WD5 Rating:
- More Info?
- Please contact Proffitt & Holt on 01923 908718 or Request Details
Property Description
An extended family home on this popular crescent just off Abbots Langley High Street and within walking distance of local Schools and transport links. The property has been extended and remodelled by the current owners to incorporate lots of natural light.
The living accommodation on the ground floor is spacious with three reception rooms, which are all semi open plan. The extension at the rear is a stylish scandi-style design with skylights and large sliding glass doors out to the garden. A separate partitioned area gives you a versatile family space/breakfast area, including a downstairs WC.
To the first floor, are two large double bedrooms, both with fitted wardrobes and a good size single bedroom, as well as a modern, dual aspect family bathroom.
Externally, there is a beautiful and private rear garden with patio area, lawn and mature borders, whilst at the front there is a driveway with space for two cars and an integral garage. The property would lend itself to further extension (subject to planning permission).
EER: D
Property Location
Marketed by Proffitt & Holt
Disclaimer Property descriptions and related information displayed on this page are marketing materials provided by Proffitt & Holt. estateagents365.uk does not warrant or accept any responsibility for the accuracy or completeness of the property descriptions or related information provided here and they do not constitute property particulars. Please contact Proffitt & Holt for full details and further information.


