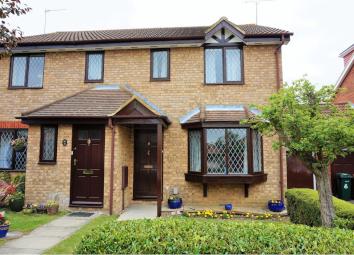Semi-detached house for sale in Abbots Langley WD5, 3 Bedroom
Quick Summary
- Property Type:
- Semi-detached house
- Status:
- For sale
- Price
- £ 470,000
- Beds:
- 3
- Baths:
- 1
- Recepts:
- 1
- County
- Hertfordshire
- Town
- Abbots Langley
- Outcode
- WD5
- Location
- Abbey Drive, Abbots Langley WD5
- Marketed By:
- Purplebricks, Head Office
- Posted
- 2024-04-28
- WD5 Rating:
- More Info?
- Please contact Purplebricks, Head Office on 024 7511 8874 or Request Details
Property Description
In an excellent area with Catchment for Outstanding Schools, this well presented three bedroom family home is situated in the popular Abbey Drive modern development. The property benefits from gas central heating, a fitted kitchen/diner, a conservatory, CCTV security system, newly fitted rear fence and an own driveway to garage. Ideally situated with easy access to major road links including M25, M1 & A41. Road access to nearby train stations at Watford Junction and Kings Langley. Within easy walking distance of Abbots Langley Village and local amenities. We recommend an early interior view to avoid disappointment.
Hall
Stairs to first floor, power point and coat hooks. And door to:
Lounge
18"3'into bay x 10'3"
Front aspect picture bay double glazed leaded light window, radiator, phone, internet and TV points, fitted curtain rail, door to:
Kitchen / Diner
13"9x 9'1"
A fitted kitchen with eye and base level units with laminate work surfaces, incorporating single drainer stainless steel sink unit, oven and hob with extractor, integrated fridge, space for fridge freezer, plumbed for washing machine, built in under stairs storage cupboard, immersion heater and separate extractor fan.Dining area, rear aspect double glazed window, door to:
Conservatory
11'8"x 9'6"
A brick and double glazed conservatory with wall light points, four power sockets, French doors to rear garden.
Landing
Landing with balustrade and power socket. Airing cupboard, Access to loft, doors to:
Bedroom One
13'9"x 9'4"
Rear aspect double glazed window, radiator. Telephone point and aerial socket.
A quality range of free standing wardrobes.
Bedroom Two
11'6" x 7'1"
Front aspect double glazed window, radiator. Two shelves and full length wall mirror.
Bedroom Three
6'10"x 6'5"
Front aspect double glazed window, shelf and radiator.
Bathroom
A champagne coloured suite comprising of a panel enclose bath pedestal mounted wash hand basin, low level flush WC, shaving power socket, extractor fan and three bathroom cabinets. Radiator, vinyl flooring, side aspect frosted double glazed window.
Rear Garden
Mainly laid to lawn with fence surround, shrubs, rose bushes and trees. Block paving continuing to access to garage.
Garage
Single garage with up and over door with electric power socket and light fitting. Approached via own drive.
Property Location
Marketed by Purplebricks, Head Office
Disclaimer Property descriptions and related information displayed on this page are marketing materials provided by Purplebricks, Head Office. estateagents365.uk does not warrant or accept any responsibility for the accuracy or completeness of the property descriptions or related information provided here and they do not constitute property particulars. Please contact Purplebricks, Head Office for full details and further information.


