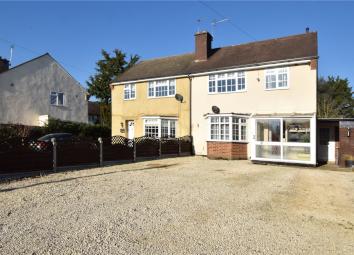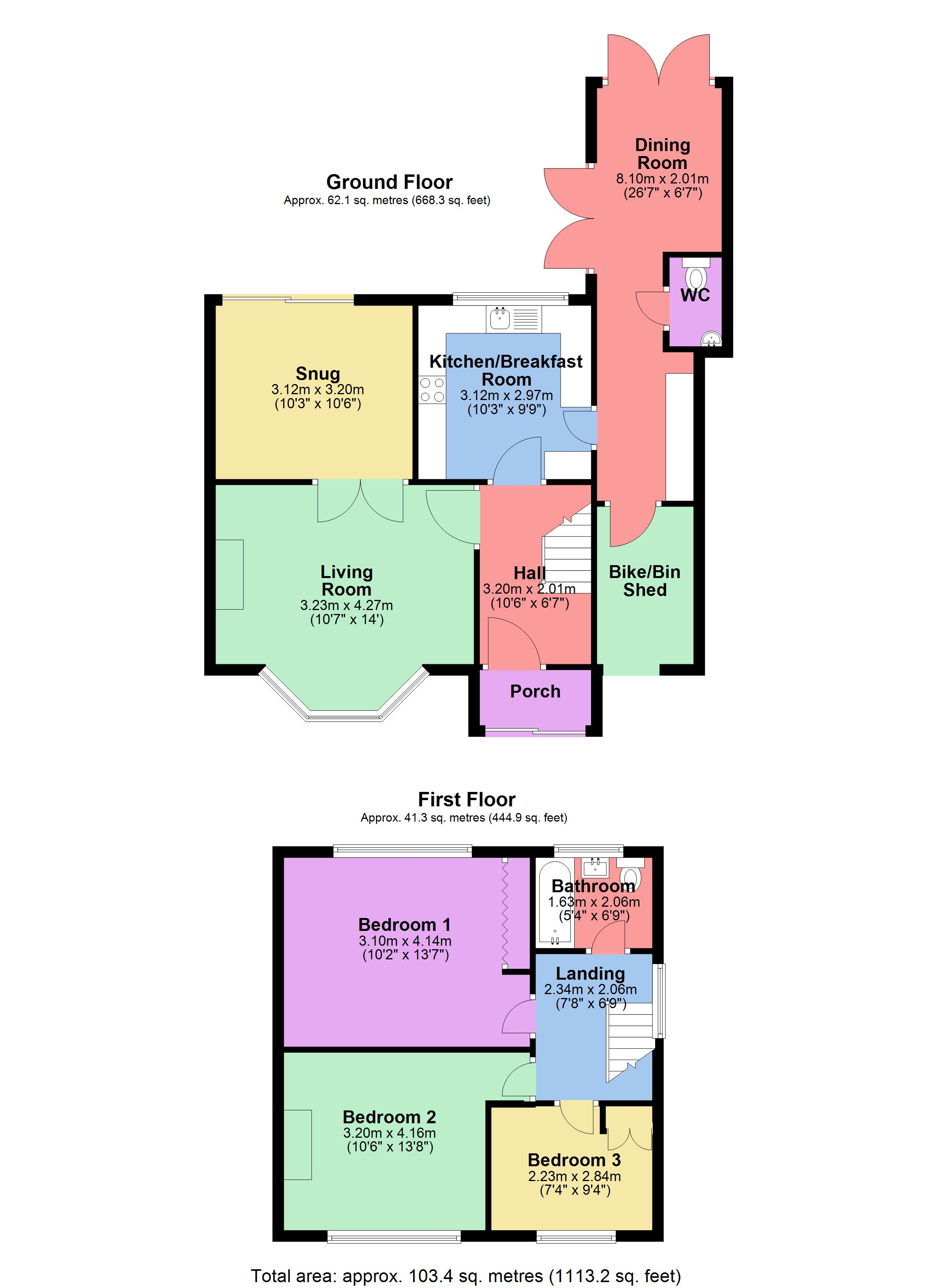Semi-detached house for sale in Abbots Langley WD5, 3 Bedroom
Quick Summary
- Property Type:
- Semi-detached house
- Status:
- For sale
- Price
- £ 470,000
- Beds:
- 3
- Baths:
- 2
- Recepts:
- 2
- County
- Hertfordshire
- Town
- Abbots Langley
- Outcode
- WD5
- Location
- Deans Close, Abbots Langley, Hertfordshire WD5
- Marketed By:
- Imagine Property Group Ltd
- Posted
- 2024-04-28
- WD5 Rating:
- More Info?
- Please contact Imagine Property Group Ltd on 01923 588908 or Request Details
Property Description
This is a good size semi-detached family home situated in the Village of Abbots Langley and within walking distance to the High Street. The property has been modernised thought-out by the current owners and boasts of three bedrooms, lounge, separate dining room, fitted kitchen and off street parking for several cars. Abbots Langley village has a choice of local shops, schools, restaurants and public houses, for the commuter there is a bus service to town centres of both Watford and Hemel Hempstead. Kings Langley Mainline Station is 1.5 miles, Junction 20 of the M25 is two miles and Junction 6 of the M1 is three miles.
Hallway Double radiator, stairs to first floor, power points.
Lounge Double glazed window to rear aspect, fitted cupboards, double radiator, telephone point.
Dining Room Double glazed patio door to garden, lino floor, power points, TV point, double radiator.
Kitchen Double glazed window to rear aspect, power points, lino floor, range of eye and base level units, tiled splash backs, inset sink, fitted oven and hob with extractor hood above, space for washing machine and dishwasher.
Utility Room Double glazed door to garden, wood floor, TV point, space for tumble dryer and washing machine.
WC Low level WC, wall mounted sink, wood floor.
Landing Double glazed window to side aspect, loft hatch.
Bedroom 1 Double glazed window to rear aspect, fitted cupboards, radiator, TV point, power points.
Bedroom 2 Double glazed window to front aspect, wood floor, power points, TV point, radiator.
Bedroom 3 Double glazed window to front aspect, radiator, storage cupboard, TV point, power points.
Bathroom Opaque double glazed window to rear aspect, fully tiled, panel enclosed bath, wall mounted sink, low level WC, tiled floor, heated towel rail, extractor fan.
Garden Pation area, laid to lawn, shrub boarders, pond, 2 timber sheds, ouside tap, power.
Property Location
Marketed by Imagine Property Group Ltd
Disclaimer Property descriptions and related information displayed on this page are marketing materials provided by Imagine Property Group Ltd. estateagents365.uk does not warrant or accept any responsibility for the accuracy or completeness of the property descriptions or related information provided here and they do not constitute property particulars. Please contact Imagine Property Group Ltd for full details and further information.


