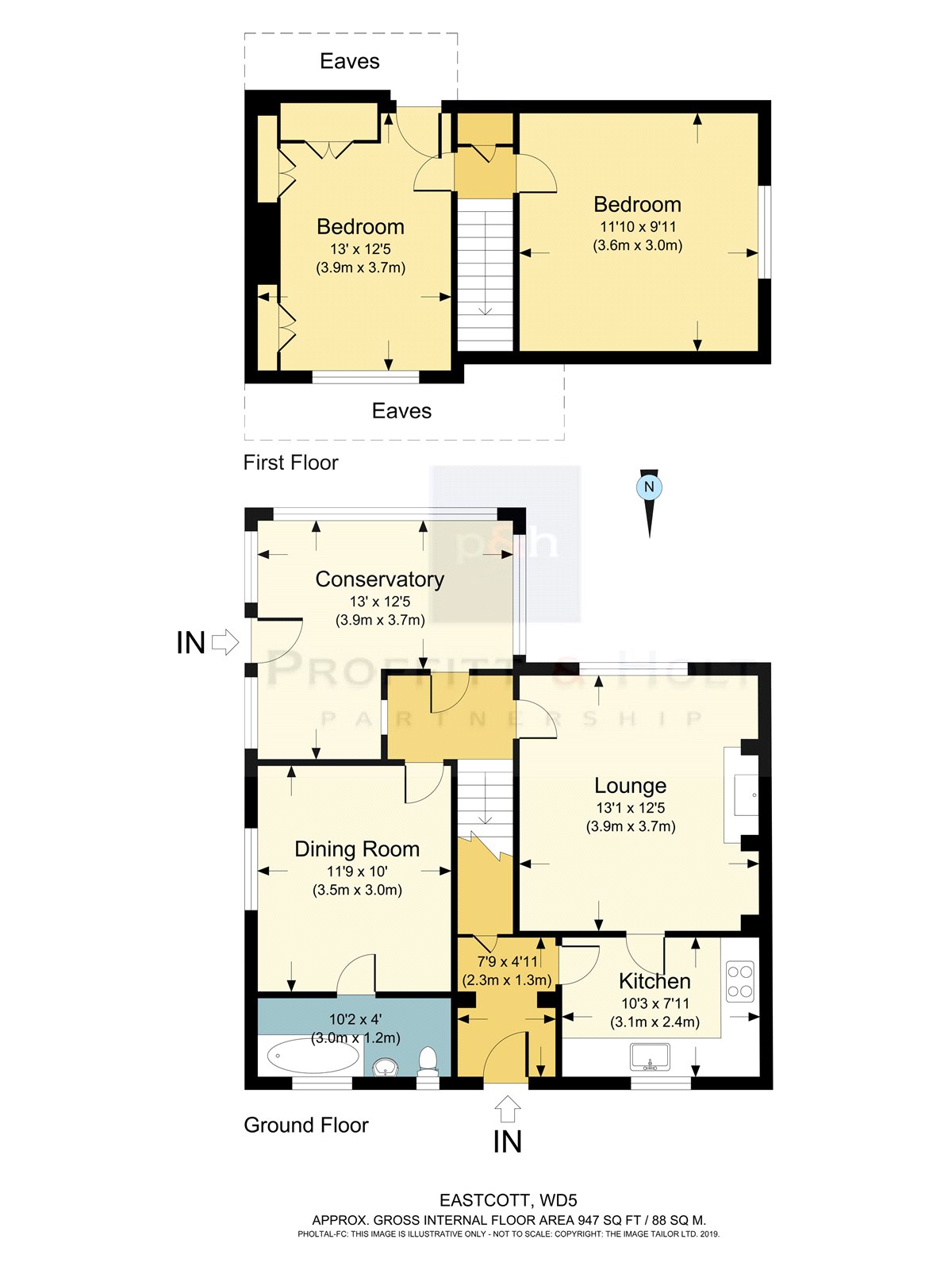Semi-detached house for sale in Abbots Langley WD5, 2 Bedroom
Quick Summary
- Property Type:
- Semi-detached house
- Status:
- For sale
- Price
- £ 500,000
- Beds:
- 2
- County
- Hertfordshire
- Town
- Abbots Langley
- Outcode
- WD5
- Location
- East Lane, Bedmond, Abbots Langley WD5
- Marketed By:
- Proffitt & Holt
- Posted
- 2024-04-21
- WD5 Rating:
- More Info?
- Please contact Proffitt & Holt on 01923 908718 or Request Details
Property Description
Situated within the centre of Bedmond, close to the village of Abbots Langley, is this spacious period home, offering excellent scope to extend stpp, whilst benefitting from well-stocked mature gardens to two sides and a driveway which provides ample off street parking.
Internally, the property offers a hallway with doors leading to all of the ground floor rooms and stairs rising to the first floor. The sitting room offers views over the side garden and a central stone fireplace with inset electric stove. The kitchen offers Shaker-style cupboards with plenty of worktop space and some integrated appliances; this in turn leads to a second hallway/boot room, which allows access into the second side garden.
The ground floor is completed with a separate dining room, which overlooks the front of the property, a sun room which is half-brick with UPVC units and a fixed roof, and a family bathroom, which is accessed just off the dining room.
The first floor comprises of two double bedrooms, both with open aspect views, with the master bedroom offering plenty of fitted wardrobes, eaves storage and a cast iron fireplace (not in use).
Externally the property offers well-stocked, mature gardens to two sides, whilst a useful timber shed and potting shed are included within the sale. Ample off-street parking is located to the front of the property, with the potential to create further parking should it be needed.
Property Location
Marketed by Proffitt & Holt
Disclaimer Property descriptions and related information displayed on this page are marketing materials provided by Proffitt & Holt. estateagents365.uk does not warrant or accept any responsibility for the accuracy or completeness of the property descriptions or related information provided here and they do not constitute property particulars. Please contact Proffitt & Holt for full details and further information.


