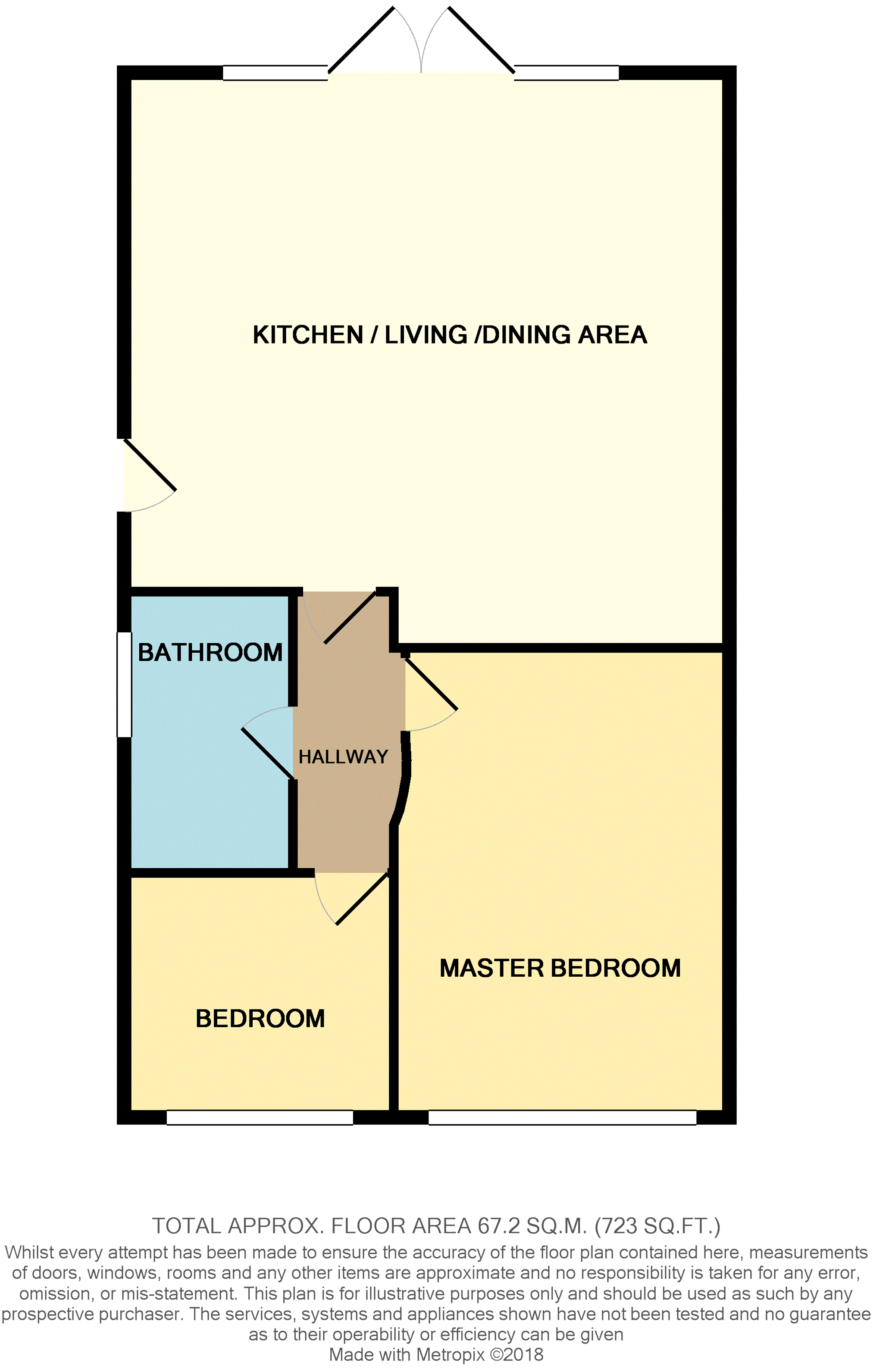Semi-detached bungalow for sale in York YO19, 2 Bedroom
Quick Summary
- Property Type:
- Semi-detached bungalow
- Status:
- For sale
- Price
- £ 270,000
- Beds:
- 2
- Baths:
- 1
- Recepts:
- 1
- County
- North Yorkshire
- Town
- York
- Outcode
- YO19
- Location
- Deerstone Way, York YO19
- Marketed By:
- Purplebricks, Head Office
- Posted
- 2019-01-06
- YO19 Rating:
- More Info?
- Please contact Purplebricks, Head Office on 0121 721 9601 or Request Details
Property Description
A beautifully extended two bedroom semi detached bungalow situated in the popular village of Dunnington and close to a range of local amenities.
This well-presented property was modernised in 2016 which included a rear extension, full rewire and new boiler.
Accommodation briefly comprises a fully fitted kitchen, living/dining area, master bedroom, second bedroom and house bathroom. To the outside is a lawned garden to the front, driveway and lawned garden with patio and decking area to the rear. Finally the property benefits from gas central heating and double glazing throughout.
Book your viewing now at 24/7 to avoid missing out on this truly unique home.
Kitchen
19'9 x 17'7
A modern kitchen fitted with a range of wall and base units and including an integrated fridge freezer, double oven, microwave oven and washing machine. An island includes ceramic hob with extractor fan over.
French doors lead to the garden.
Lounge/Dining Room
19'9 x 17'7
A useful and versatile space with room for dining area and separate living area.
Master Bedroom
17'11 x 10'10
A generously proportioned double bedroom with ample space for storage and double glazed window to the front elevation.
Bedroom Two
10'0 x 7'11
A well sized double bedroom with double glazed window to the front elevation.
Bathroom
9'0 x '5'11
Fitted with a white suit comprising basin, w/c corner bath, separate show cubicle with gravity fed show and window to the side elevation.
Outside
To the front is a lawned area and parking space.
The side of the property encorporates a gated driveway with parking for several cars.
To the rear is easy to maintain garden with patio area, lawn and decking area.
Property Location
Marketed by Purplebricks, Head Office
Disclaimer Property descriptions and related information displayed on this page are marketing materials provided by Purplebricks, Head Office. estateagents365.uk does not warrant or accept any responsibility for the accuracy or completeness of the property descriptions or related information provided here and they do not constitute property particulars. Please contact Purplebricks, Head Office for full details and further information.


