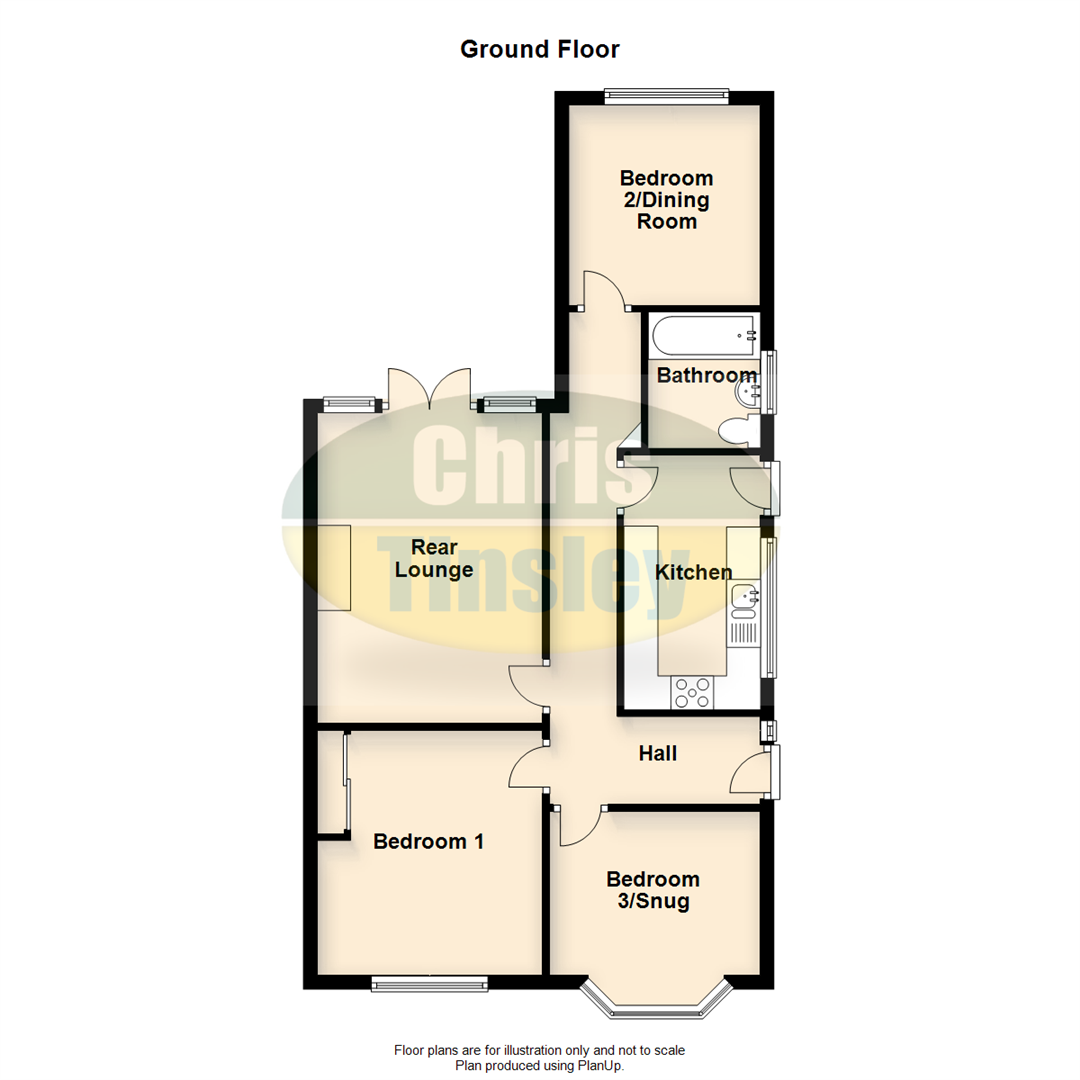Semi-detached bungalow for sale in Southport PR9, 3 Bedroom
Quick Summary
- Property Type:
- Semi-detached bungalow
- Status:
- For sale
- Price
- £ 175,000
- Beds:
- 3
- Baths:
- 1
- Recepts:
- 1
- County
- Merseyside
- Town
- Southport
- Outcode
- PR9
- Location
- Whitby Avenue, Southport PR9
- Marketed By:
- Chris Tinsley
- Posted
- 2019-01-29
- PR9 Rating:
- More Info?
- Please contact Chris Tinsley on 01704 206852 or Request Details
Property Description
A three bedroom semi-detached true bungalow, well presented throughout with gardens arranged for ease of maintenance.
An immaculately presented three bedroom semi-detached true bungalow ideally located for the facilities of both Crossens & Churchtown Villages and convenient access to the A565 commuter link. The well planned accommodation offers generous rear lounge and modern kitchen and bathroom. There are three bedrooms and the gardens are a particular feature, arranged for ease of maintenance with off road Parking available for numerous vehicles.
Entrance Hall
Upvc double glazed side entrance door, wood grain laminate flooring, loft access and built in cloaks cupboard to one wall.
Bedroom 1
11'10" x 10'11" to rear of wardrobes, 3.61m x 3.33m to rear of wardrobes
Upvc double glazed window, wardrobes to one wall.
Rear Lounge
15'x 10'10", 4.57mx 3.30m
Upvc double glazed double doors and windows with fitted blinds open to rear raised patio and garden. Inset remote control living flame gas fire to chimney breast.
Kitchen
6'10" x 12'11", 2.08m x 3.94m
Upvc double glazed window and door to side of the property. Wall mounted ladder style towel rail to one wall. Kitchen includes a range of modern base units with cupboards and drawers, wall cupboards and working surfaces with 1 1/2 bowl sink unit with mixer tap and drainer. One wall cupboard houses the 'Glowworm' combination style central heating boiler. Appliances include, 'Indesit' Range style oven with five ring gas hob. Plumbing is available for washing machine and dishwasher, space for fridge and freezer. Kitchen finished with part wall tiling and 'Karndean' flooring.
Bedrooom2/Dining Room
9'8" x 9', 2.95m x 2.74m
Upvc double glazed window overlooks rear of property. Wood grain laminate flooring laid. The bedroom is currently arranged as a dining room.
Bedroom 3/Snug
7'11" x10'2", 2.41m x3.10m
Upvc double glazed bow bay window to front, wood grain laminate flooring.
Bathroom/Wc
5'5" x 6'7", 1.65m x 2.01m
Opaque Upvc double glazed side window, three piece white suite including panelled bath with mixer tap and telephone style shower attachment, glazed shower screen and 'Gainsbrough' electric shower. Vanity wash hand basin with mixer tap incorporating low level Wc, ladder style chrome heated towel rail, panelled walls and 'Karndean' flooring.
Outside
There are gardens to the front and rear with flagged driveway providing off road parking for numerous vehicles. Loose stone borders incorporate a variety of plants and shrubs. Flagged access continues to side of the property with enclosed rear garden being arranged for ease of maintenance. The garden includes raised flagged patio, stepping down to loose stone borders with plants and shrubs, two timber garden sheds and external water tap to side. There is currently a porch being erected to the side entrance of the property (footings are currently in for porch, with further works to be completed imminently).
Tenure
Please note we have not verified the tenure of this property, please advise us if you require confirmation of the tenure.
Property Location
Marketed by Chris Tinsley
Disclaimer Property descriptions and related information displayed on this page are marketing materials provided by Chris Tinsley. estateagents365.uk does not warrant or accept any responsibility for the accuracy or completeness of the property descriptions or related information provided here and they do not constitute property particulars. Please contact Chris Tinsley for full details and further information.


