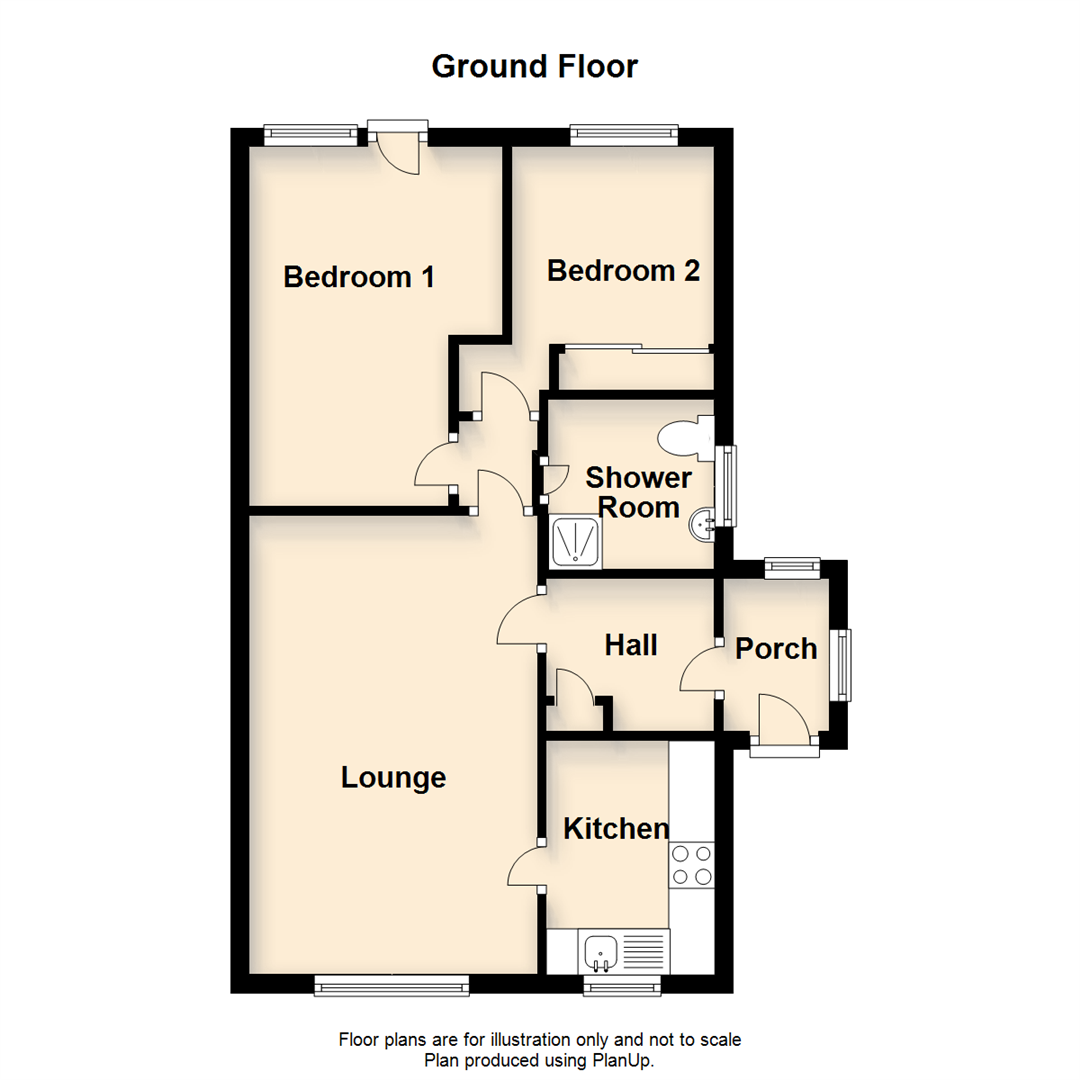Semi-detached bungalow for sale in Southport PR9, 2 Bedroom
Quick Summary
- Property Type:
- Semi-detached bungalow
- Status:
- For sale
- Price
- £ 125,000
- Beds:
- 2
- Baths:
- 1
- Recepts:
- 1
- County
- Merseyside
- Town
- Southport
- Outcode
- PR9
- Location
- Fleetwood Drive, Banks, Southport PR9
- Marketed By:
- Chris Tinsley
- Posted
- 2024-04-03
- PR9 Rating:
- More Info?
- Please contact Chris Tinsley on 01704 206852 or Request Details
Property Description
A two bedroom semi-detached bungalow with lounge, kitchen and shower room. Situated on a development of similar bungalows for buyers aged 55 years or above.
A semi-detached two bedroom true bungalow suitable for aged 55 years and over, and situated to a pleasant cul de sac location ideal for the facilities of Banks Village. The property is well presented with off road parking to front and gardens enclosed to rear.
Entrance Porch
3'9" x 5'5", 1.14m x 1.65m
Upvc double glazed entrance door with Upvc double glazed window and further partially glazed window, inner door leads to....
Entrance Hall
Hanging space, built in storage cupboard and door to...
Lounge
16'4" x 10'3", 4.98m x 3.12m
Upvc double glazed window. Electric fire complete with surround to one wall, dado rail, wood grain laminate style flooring. Glazed door leads to inner hallway. Sliding door to....
Kitchen
6' x 8'4", 1.83m x 2.54m
Upvc double glazed window to front, attractive white gloss base units concealing cupboards and drawers, wall cupboards with working surfaces, single bowl sink unit with mixer tap and drainer. Wall cupboard houses central heating boiler with further appliances including 'Bosch' electric oven, four ring gas hob and concealed extractor over. Plumbing for washing machine, space for free standing fridge freezer, part wall tiling.
Bedroom 1
12'6" x 9'1" into recess x 7'5", 3.81m x 2.77m into recess x 2.26m
Upvc double glazed door to rear.
Bedroom 2
8'8" (264m) excluding door recess x 8'10" (2.69m) reducing to 7'3" (2.21m) overall measurements
Upvc double glazed window with dado rail and loft access.
Shower Room/Wc
5'11" x 6'1", 1.80m x 1.85m
Opaque Upvc double glazed window, three piece white suite including low level Wc, pedestal wash hand basin, step in shower enclosure with wall grip and plumbed in shower. Ladder style chrome heated towel rail, tiled walls.
Outside
Well maintained gardens arranged for ease of maintenance to front and rear with loose stone and slate frontage. Ornamental shrubs and driveway with off road parking, gate leads to side and rear. The enclosed rear garden is further flagged patio with loose stone borders, plants, shrubs and timber garden shed.
Note
Due to age restrictions in place, a buyer for this bungalow should be aged 55 years and above
Tenure
Please note we have not verified the tenure of this property, please advise us if you require confirmation of the tenure.
Property Location
Marketed by Chris Tinsley
Disclaimer Property descriptions and related information displayed on this page are marketing materials provided by Chris Tinsley. estateagents365.uk does not warrant or accept any responsibility for the accuracy or completeness of the property descriptions or related information provided here and they do not constitute property particulars. Please contact Chris Tinsley for full details and further information.


