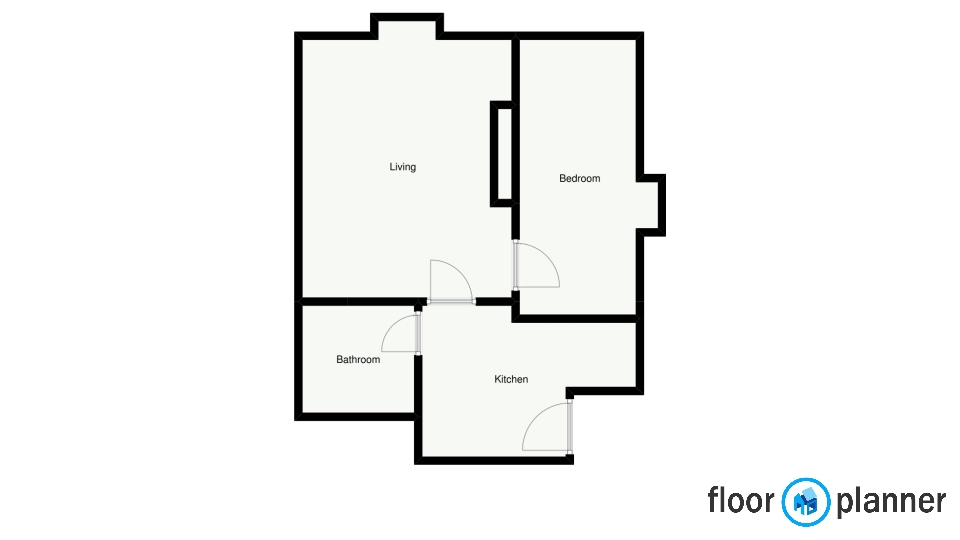Semi-detached bungalow for sale in Southport PR9, 1 Bedroom
Quick Summary
- Property Type:
- Semi-detached bungalow
- Status:
- For sale
- Price
- £ 124,950
- Beds:
- 1
- Baths:
- 1
- Recepts:
- 1
- County
- Merseyside
- Town
- Southport
- Outcode
- PR9
- Location
- Shellfield Road, Southport PR9
- Marketed By:
- Calidad Property
- Posted
- 2018-11-14
- PR9 Rating:
- More Info?
- Please contact Calidad Property on 0151 382 8605 or Request Details
Property Description
CALiDAD property is delighted to present this easily managed, desirable Grade 2 Listed property comprising of lounge and diner, bedroom, kitchen and full bathroom boasts all the character associated with owning a beautiful Grade 2 listed property. Exposed beams to the lounge and bedroom provide beautiful character.
Sat back from the road the property enjoys secluded privacy and security whilst remaining light and airy. Private off-road parking to the front aspect adds significant value and security, coupled with a compact rear garden providing all the space required for enjoyment whilst remaining easily maintained.
• Semi-detached.
• Grade 2 listed.
• Front and rear gardens.
• Off-road parking.
• South-facing garden.
Kitchen
12’1” x 8’9” (3.7m x 2.7m)
Modern fitted kitchen with a range of floor and wall units and traditional Belfast style sink with dual aspect windows and a solid wood door.
Bathroom
6’2” x 6’6” (1.9m x 2.0m)
Modern white three-piece suite with sower above bath, fully tiled walls and window with wooden cottage style door.
Lounge
11’2” x 15’0” (3.4m x 4.6m)
Wooden cottage style door leading into spacious a lounge and dining area with exposed ceiling beams, two wall windows, bay window and roof window with marble effect fireplace.
Bedroom
6’9” x 16’0” (2.1m x 4.9m)
Wooden cottage style door leading into a double bedroom with exposed ceiling beams, two wall windows and bay window.
Rear Garden
23’6” x 15’4” (7.2m x 4.7m)
Enclosed south-facing rear garden with original brick outhouse and large wooden storage shed.
Front garden and driveway
23’6” x 44’6” (7.2m x 13.6m)
Secluded front garden bordering a private blue slate driveway with surrounding mature hedges and trees.
Property Location
Marketed by Calidad Property
Disclaimer Property descriptions and related information displayed on this page are marketing materials provided by Calidad Property. estateagents365.uk does not warrant or accept any responsibility for the accuracy or completeness of the property descriptions or related information provided here and they do not constitute property particulars. Please contact Calidad Property for full details and further information.


