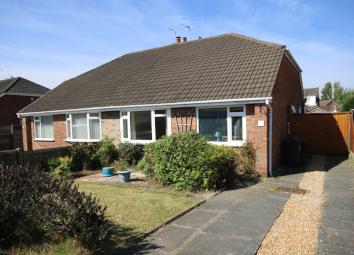Semi-detached bungalow for sale in Southport PR9, 2 Bedroom
Quick Summary
- Property Type:
- Semi-detached bungalow
- Status:
- For sale
- Price
- £ 165,000
- Beds:
- 2
- Baths:
- 1
- Recepts:
- 1
- County
- Merseyside
- Town
- Southport
- Outcode
- PR9
- Location
- Ferryside Lane, Marshside, Southport PR9
- Marketed By:
- Karen Potter Limited
- Posted
- 2024-04-27
- PR9 Rating:
- More Info?
- Please contact Karen Potter Limited on 01704 206040 or Request Details
Property Description
Description: Located within a popular residential area, this "Howard" built semi-detached bungalow would benefit from a programme of modernisation.
The bungalow is installed with gas central heating and upvc double glazing, briefly comprising: Open Vestibule, Hall, rear Living Room, Kitchen, Conservatory, two Bedrooms and Bathroom. Outside there are
established gardens to the front and rear, the front incorporating a driveway leading to a Garage.
Ferryside Lane is located off Fylde Road which, in turn, runs off Preston New Road where there are public transport facilities to the town centre. Churchtown Shopping Village is also readily accessible.
Open vestibule tiled floor, upvc double glazed entrance door to Hall.
Hall built-in storage cupboard housing gas and electricity meters with hanging space and shelving,
living room 17' 11" x 10' 2" (5.46m x 3.1m) upvc double glazed window to rear.
Kitchen 11' 5" x 8' 8" (3.48m x 2.64m) fitted with a matching range of base and eye level cupboards, round edged worktops, stainless steel sink unit with single drainer, plumbing for washing machine, space for fridge and cooker, upvc double glazed window to rear, upvc double glazed window to side, upvc double glazed door to Conservatory.
Bedroom 1 12' 6" x 12' 5" (3.81m x 3.78m) upvc double glazed bow bay window to front, door to storage cupboard.
Bedroom 2 11' 5" x 8' 8" (3.48m x 2.64m) upvc double glazed window to front.
Bathroom 7' 8" x 5' 8" (2.34m x 1.73m) fitted with three piece coloured suite comprising panelled bath with separate shower over, pedestal wash hand basin and low-level wc, full height ceramic tiling to all walls, upvc obscure double glazed window to side.
Conservatory 9' 9" x 9' (2.97m x 2.74m) upvc double glazed construction with vent windows, upvc double glazed double doors to garden.
Outside The front garden is laid to lawn with established borders and paved driveway providing off road parking and leading to twin timber gates beyond which lies the garage. The rear garden is also laid to lawn with paved patio area and mature borders.
Property Location
Marketed by Karen Potter Limited
Disclaimer Property descriptions and related information displayed on this page are marketing materials provided by Karen Potter Limited. estateagents365.uk does not warrant or accept any responsibility for the accuracy or completeness of the property descriptions or related information provided here and they do not constitute property particulars. Please contact Karen Potter Limited for full details and further information.

