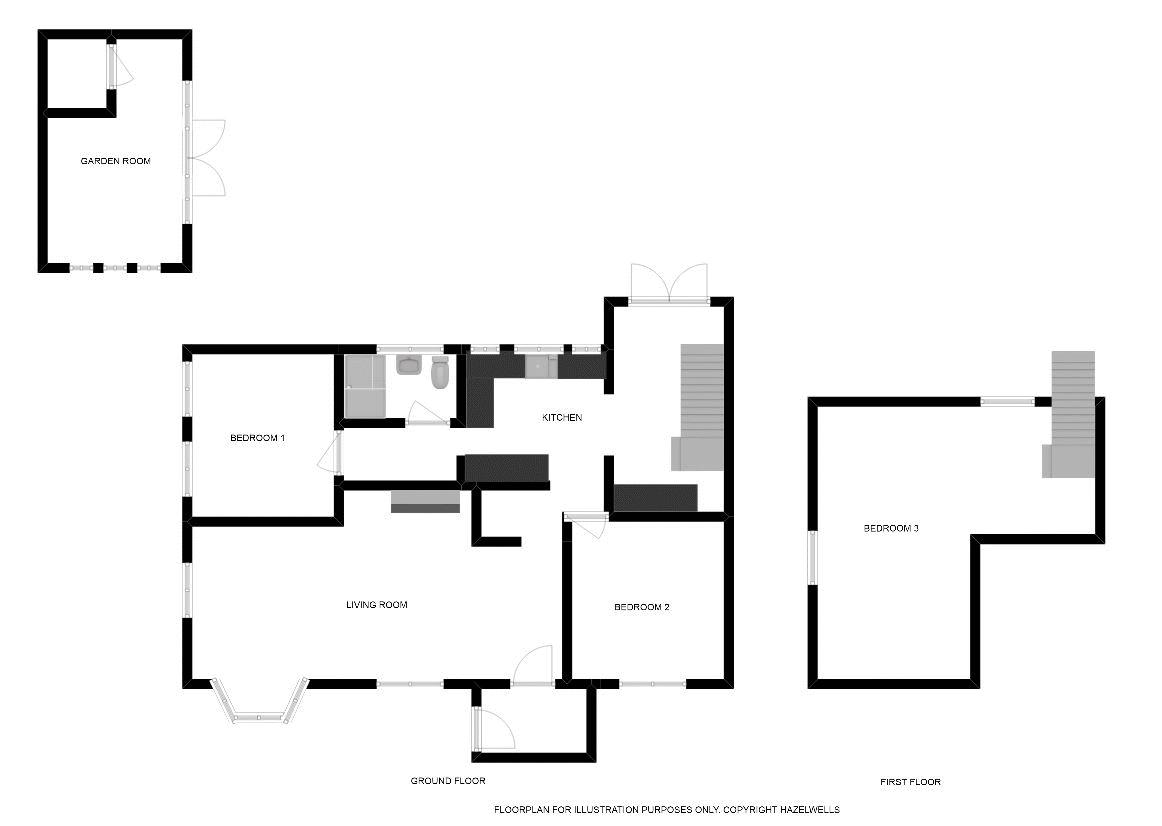Semi-detached bungalow for sale in Preston PR2, 3 Bedroom
Quick Summary
- Property Type:
- Semi-detached bungalow
- Status:
- For sale
- Price
- £ 289,950
- Beds:
- 3
- Baths:
- 1
- Recepts:
- 2
- County
- Lancashire
- Town
- Preston
- Outcode
- PR2
- Location
- West Park Avenue, Ashton-On-Ribble, Preston PR2
- Marketed By:
- Hazelwells
- Posted
- 2024-04-08
- PR2 Rating:
- More Info?
- Please contact Hazelwells on 01772 913876 or Request Details
Property Description
Hazelwells are delighted to offer to the market this stunning three bedroom bungalow which is presented to a very high standard and offers a mix of traditional and contemporary styles. The property offers spacious accommodation briefly comprising; entrance porch, living room, kitchen, master bedroom, second double bedroom and shower room to the ground floor with a third bedroom to the first floor. Situated on a generous plot with a walled front garden, drive for ample off road parking, a private rear garden, garage and garden room. The property has UPVC double glazing throughout and is warmed by gas central heating. Located within close proximity of local amenities, schools and Haslam Park. Viewings are a must in order to appreciate the immaculate finish of this home.
Porch
Entrance porch with double glazed window, slate tiled floor and door to the living room.
Living Room (12' 11'' x 26' 11'' (3.94m x 8.21m))
A generous living space with windows to the front and side elevations, flat panel designer radiators, a feature fireplace with log burning stove and oak wood flooring.
Inner Hall
Slate tiled floor with space for fridge freezer and storage cupboard, arch through to the kitchen.
Kitchen (8' 10'' x 9' 10'' (2.70m x 3.00m))
A fitted kitchen with shaker style oak doors, complementary black granite work surfaces and upstands. A classic Belfast ceramic sink and mixer tap, range cooker with electric oven, five ring gas hob with stainless steel spash back and extractor fan over. Space for washing machine. Slate tiled flooring and double glazed windows overlooking the rear garden. There is an open archway leading through to the rear hallway which offers an addition to the kitchen space.
Rear Hall (14' 8'' x 7' 9'' (4.47m x 2.37m))
Fitted pan drawers with oak doors, complementary black granite work surface and upstands.
A contemporay staircase finished with ash wooden rails and glass panels leading to the third bedroom.
Slate tiled flooring, a traditional column radiator and double glazed french doors leading out to the rear garden.
Inner Hallway
Slate tiled flooring, traditional column radiator and fitted sliding wardrobe storage.
Shower Room (8' 5'' x 4' 11'' (2.56m x 1.51m))
A luxury fitted three piece suite comprising wc, pedestal wash hand basin and a walk in shower enclosure with therostatic shower. A slate tiled floor with high gloss tiled walls, traditional column radiator, extractor fan and a double glazed window to the rear.
Bedroom 1 (12' 5'' x 10' 10'' (3.78m x 3.31m))
Double glazed windows to the side elevation, panel radiator, a range of oak framed fitted wardrobes and oak flooring.
Bedroom 2 (11' 4'' x 10' 10'' (3.46m x 3.29m))
Double glazed window to the front elevation, designer flat panel radiator and oak flooring.
Bedroom 3 (19' 6'' x 19' 0'' (5.95m x 5.79m))
Two double glazed velux windows and oak flooring.
Garden Room/Home Office/Garage (15' 11'' x 9' 1'' (4.86m x 2.76m))
A stunning garden room which has a variety of potential uses. Finished to a high standard the room benefits from double glazing, french doors, tiled flooring, electric designer radiator and a wc with a fitted high gloss vanity bathroom suite; wc and wash hand basin with mixer tap. There is also a covered deck to the side.
Exterior
The property is situated on a private plot with a walled front garden, driveway providing ample off road parking and an enclosed rear garden. The rear garden is laid to lawn with slate finished patio and pathways, a 'Cottage' garden shed, gate access to the rear and a detached garage.
Property Location
Marketed by Hazelwells
Disclaimer Property descriptions and related information displayed on this page are marketing materials provided by Hazelwells. estateagents365.uk does not warrant or accept any responsibility for the accuracy or completeness of the property descriptions or related information provided here and they do not constitute property particulars. Please contact Hazelwells for full details and further information.


