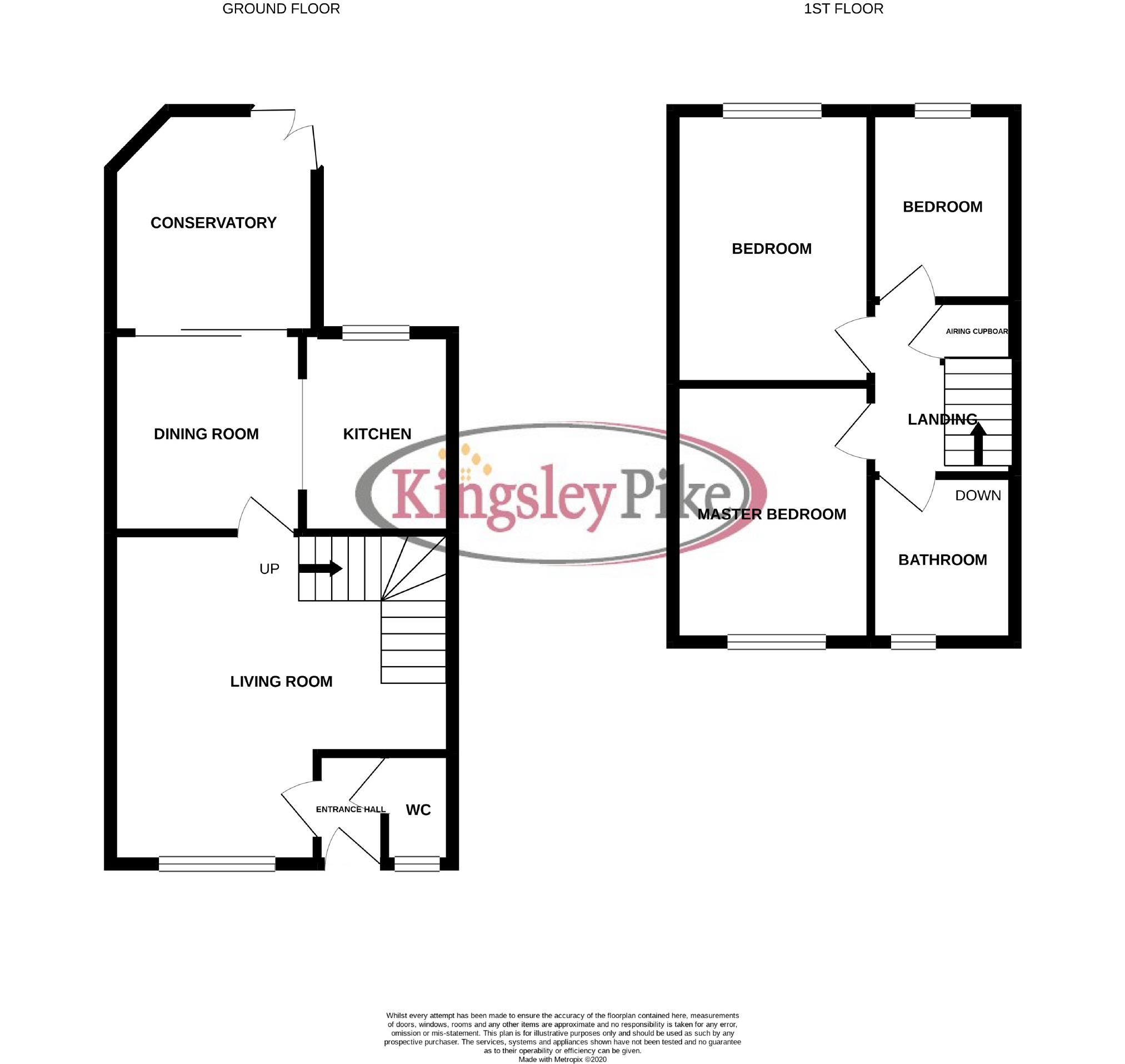Semi-detached bungalow for sale in Preston PR2, 3 Bedroom
Quick Summary
- Property Type:
- Semi-detached bungalow
- Status:
- For sale
- Price
- £ 175,000
- Beds:
- 3
- Baths:
- 1
- Recepts:
- 2
- County
- Lancashire
- Town
- Preston
- Outcode
- PR2
- Location
- Highfield Drive, Preston, Lancashire PR2
- Marketed By:
- Keenans Estate Agents
- Posted
- 2024-04-07
- PR2 Rating:
- More Info?
- Please contact Keenans Estate Agents on 01257 802839 or Request Details
Property Description
Deceptively spacious three bedroomed semi detached bungalow
Are you looking for your forever home that you can truly make your own? Then look no further! This large semi detached bungalow, based in a highly sought after, quiet street in Fulwood, is brimming with potential both inside and out. In need of some updating, this home features an abundance of scope to be developed into the perfect settlement for a couple or small family. With tree sizeable bedrooms, off road parking and a large rear garden, this is simply not one to the missed!
The property comprises briefly of; an entrance hallway, providing access to the spacious lounge, three bedrooms, family bathroom and the large dining room that leads through to the fitted kitchen facility. Externally, the property boasts off road parking for multiple vehicles, a detached single garage and a very generously sized rear garden, perfect for family gatherings.
For more information or to make arrangements to view, please contact the team at Keenans Estate Agents today.
Internal
Entrance Hallway
Lounge (12'11 x 12'10 (3.94m x 3.91m))
Dining Room (12'00 x 9'11 (3.66m x 3.02m))
Kitchen (9'06 x 7'10 (2.90m x 2.39m))
Bedroom One (12'01 x 11'06 (3.68m x 3.51m))
Bedroom Two (12'11 x 9'06 (3.94m x 2.90m))
Bedroom Three (9'09 x 7'04 (2.97m x 2.24m))
Bathroom (8'09 x 4'03 (2.67m x 1.30m))
External
Front
Property is garden fronted with mature shrubs. Driveway providing off road parking and leading to detached single garage.
Rear
Mainly laid to lawn garden with mature shrubs and patio area.
Agents Notes
Council Tax Band D.
Disclaimer
All descriptions advertised digitally or printed in regards to this property are the opinions of Keenans Estate Agents and their employees with any additional information advised by the seller. Properties must be viewed in order to come to your own conclusions and decisions. Although every effort is made to ensure measurements are correct, please check all dimensions and shapes before making any purchases or decisions reliant upon them. Please note that any services, appliances or heating systems have not been tested by Keenans Estate Agents and no warranty can be given or implied as to their working order.
Property Location
Marketed by Keenans Estate Agents
Disclaimer Property descriptions and related information displayed on this page are marketing materials provided by Keenans Estate Agents. estateagents365.uk does not warrant or accept any responsibility for the accuracy or completeness of the property descriptions or related information provided here and they do not constitute property particulars. Please contact Keenans Estate Agents for full details and further information.


