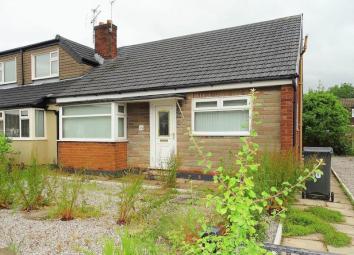Semi-detached bungalow for sale in Preston PR4, 2 Bedroom
Quick Summary
- Property Type:
- Semi-detached bungalow
- Status:
- For sale
- Price
- £ 150,000
- Beds:
- 2
- Baths:
- 1
- Recepts:
- 1
- County
- Lancashire
- Town
- Preston
- Outcode
- PR4
- Location
- Birkdale Avenue, Longton, Preston PR4
- Marketed By:
- Marie Holmes Estates
- Posted
- 2024-04-25
- PR4 Rating:
- More Info?
- Please contact Marie Holmes Estates on 01772 937740 or Request Details
Property Description
A semi detached true bungalow set in a great location within walking distance of Longton Village Centre and close to amenities, individual shops, coffee shops and bars and great bus routes. There are two bedroom, spacious dining kitchen, lounge room. There is electric heating and double glazing. There is a side driveway parking and a detached garage. Hard landscaped gardens to the front, side and rear of the property. Some updating is required and we are offering this property with No chain Delay.
Entrance Hall
With doors off.
Living Room (12' 11'' x 11' 9'' (3.93m x 3.58m))
With square bay window to the front elevation, built in shelving and cupboard units, fireplace, ceiling light.
Kitchen (12' 2'' x 10' 4'' (3.71m x 3.15m))
With a range of contemporary wall drawer and base units, contrasting working surfaces, integrated oven and hob. Window to the rear elevation, door to the side elevation.
Bathroom (8' 5'' x 5' 11'' (2.56m x 1.80m))
With three piece suite comprising, low flush W.C, shower, wash hand basin. Part tiled, window to the side elevation.
Bedroom One (11' 9'' x 11' 8'' (3.58m x 3.55m))
With a range of built in top boxes, wardrobes, bedside tables, chest of drawers, shelving. Window to the rear elevation, ceiling light.
Bedroom Two (10' 3'' x 8' 5'' (3.12m x 2.56m))
With window to the front elevation, ceiling light.
Outside
Hard landscaped gardens to the front, side and rear of the property.
Rear Garden
Hard landscaped garden, with side access to the detached garage.
Detached Garage
With up and over door, parking to the front.
EPC
Floor Plan
Disclaimer
The information displayed about this property within these particular are intended as a guide and all measurements are as an estimate. All appliances and services have not been tested by the agent and any purchaser should satisfy themselves with any reports deemed necessary.
Viewing – Strictly by prior arrangement with Marie Holmes Estates.
Your Own Property – If you require a free valuation on your own home please give us a call and we can conduct this for you in a discreet and expedient manner.
Opening Hours
Monday Friday 9.00am till 5.30pm
Saturday 9.00am till 4.00pm
Sunday 1.00pm till 4.00pm
Property Location
Marketed by Marie Holmes Estates
Disclaimer Property descriptions and related information displayed on this page are marketing materials provided by Marie Holmes Estates. estateagents365.uk does not warrant or accept any responsibility for the accuracy or completeness of the property descriptions or related information provided here and they do not constitute property particulars. Please contact Marie Holmes Estates for full details and further information.


