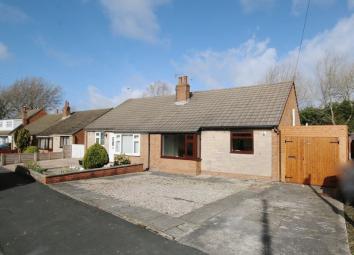Semi-detached bungalow for sale in Preston PR4, 3 Bedroom
Quick Summary
- Property Type:
- Semi-detached bungalow
- Status:
- For sale
- Price
- £ 144,950
- Beds:
- 3
- Baths:
- 1
- Recepts:
- 2
- County
- Lancashire
- Town
- Preston
- Outcode
- PR4
- Location
- Tristan Avenue, Walmer Bridge, Preston PR4
- Marketed By:
- Lawrence Rooney Estate Agents
- Posted
- 2024-04-30
- PR4 Rating:
- More Info?
- Please contact Lawrence Rooney Estate Agents on 01772 913982 or Request Details
Property Description
Semi-detached dormer bungalow requiring improvements and offered for sale with no chain delay. Located in this popular village location with local amenities, schools and transport links all within walking distance, the accommodation comprises: Kitchen, lounge, dining room, conservatory, ground floor bedroom or reception room, bathroom and two bedrooms to the first floor. Outside there is an attached carport/workshop, off road parking, garden areas to the front and rear. The property is warmed by a gas fired central heating system and double-glazing, where stated. A versatile property with superb potential however due to works required may suit cash purchasers only.
Kitchen (10' 9'' x 9' 9'' (3.27m x 2.97m))
Fitted units, inset sink/drainer, space for appliances, double-glazed front window, single-glazed side window, external side door and recently installed combination boiler.
Inner Hall
Access to the further accommodation.
Bathroom
Three piece suite comprises: Panelled bath with shower over, pedestal wash hand basin and low level W.C. Single-glazed frosted front window, radiator and tiled to complement.
Lounge (14' 5'' x 11' 1'' (4.39m x 3.38m))
Double-glazed bay window to the front elevation, gas fire with a brick back, radiator and two wall light points. Sliding internal doors into:
Dining Room (11' 0'' x 8' 2'' (3.35m x 2.49m))
Open tread staircase to the first floor, double-glazed rear window and patio doors into:
Conservatory (12' 5'' x 8' 9'' (3.78m x 2.66m))
Double-glazed units, tiled floor and side door onto the rear garden.
Bedroom/Sitting Room (11' 1'' x 11' 0'' (3.38m x 3.35m))
Single-glazed rear window and radiator.
Landing
Single-glazed rear window.
Bedroom One (13' 5'' x 11' 0'' (4.09m x 3.35m))
Single-glazed rear window.
Bedroom Two (13' 4'' x 7' 8'' (4.06m x 2.34m))
Single-glazed rear window.
Work Shop
Attached timber workshop or carport offers a wide range of uses having double gates to the front, rear door, power and light points.
Outside
To the front low maintenance garden and driveway. Access though attached workshop to the rear garden. To the rear a paved patio, gravel area and fencing to the boundaries.
Property Location
Marketed by Lawrence Rooney Estate Agents
Disclaimer Property descriptions and related information displayed on this page are marketing materials provided by Lawrence Rooney Estate Agents. estateagents365.uk does not warrant or accept any responsibility for the accuracy or completeness of the property descriptions or related information provided here and they do not constitute property particulars. Please contact Lawrence Rooney Estate Agents for full details and further information.

