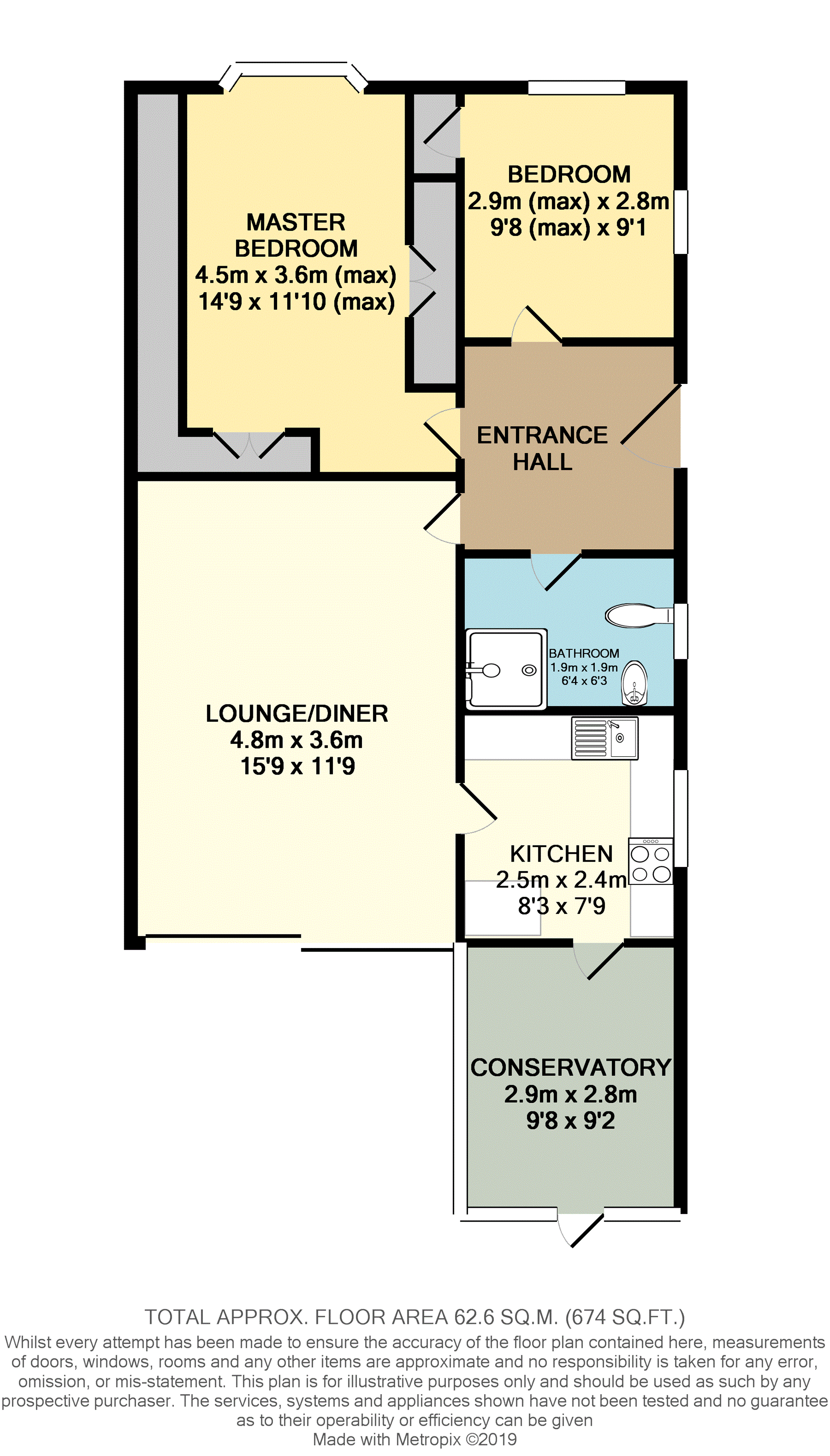Semi-detached bungalow for sale in Preston PR2, 2 Bedroom
Quick Summary
- Property Type:
- Semi-detached bungalow
- Status:
- For sale
- Price
- £ 130,000
- Beds:
- 2
- Baths:
- 1
- Recepts:
- 1
- County
- Lancashire
- Town
- Preston
- Outcode
- PR2
- Location
- Assheton Place, Preston PR2
- Marketed By:
- Purplebricks, Head Office
- Posted
- 2024-04-16
- PR2 Rating:
- More Info?
- Please contact Purplebricks, Head Office on 024 7511 8874 or Request Details
Property Description
**no chain**
Well presented two bedroom semi detached true bungalow set in the highly regarded and sought after Cromwell Road area of Ribbleton. The bungalow is private being set back on a quiet street and features a large rear garden which is not overlooked.
Close to local amenties and within easy reach of M6 Motorway junction, Preston City Centre and Deepdale Retail Park.
The property briefly comprises; entrance hallway, lounge/dining room with patio doors leading onto rear patio, kitchen and conservatory. There are two good size bedrooms with fitted wardrobes and a three piece shower room.
Externally comprising; long driveway to the side, garden to the front and large private garden to the rear.
The bunglaow is sold with no chain and viewings are highly recomended, they can be arranged 24/7.
Entrance Hall
7'1" x 5'9"
Enter the property into the entrance hallway. Radiator, loft hatch and alarm.
Lounge/Dining Room
15'9" x 11'9"
Large lounge/dining room with double glazed sliding patio doors leading out onto rear patio. Feature fireplace with inset gas living flame fire and tile surround and hearth. Radiator, TV and phone point.
Kitchen
8'3" x 7'9"
Modern fitted kitchen with a range of wall and base units and contrasting work surfaces. Integrated appliances including; mid range electric oven and separate grill, four ring electric hob with extranctor over. Integrate washing machine and fridge/freezer. Stainless steel double sink with mixer tap and drainer. Tile splashback and flooring. Double glazed window to side aspect and door leading into conservatory.
Conservatory
9'8" x 9'2"
Double glazed conservatory with wood effect flooring, radiator, wall lighting and power points. Door leading onto rear garden.
Master Bedroom
14'9" (max) x 11'10" (max)
Large double bedroom with double glazed bay window to front aspect and fitted wardrobes. Radiator, ceiling light point and wall lighting.
Bedroom Two
9'8" (max) x 9'1"
Double glazed window to front aspect and double glazed feature diamond window to side aspect. Fitted wardrobe, radiator and phone point.
Shower Room
6'4" x 6'3"
Modern three piece shower room comprising; shower cubicle with power shower and glass scree, hand wash basin and low level flush W.C. Tile flooring, part tile elevations, shaver point and radiator. Built in vanity cupboard with mirror and inset lighting.
Rear Garden
Large private, fence enclosed rear garden which is mainly laid to lawn with patio areas and established shrubbery and planted areas.
Property Location
Marketed by Purplebricks, Head Office
Disclaimer Property descriptions and related information displayed on this page are marketing materials provided by Purplebricks, Head Office. estateagents365.uk does not warrant or accept any responsibility for the accuracy or completeness of the property descriptions or related information provided here and they do not constitute property particulars. Please contact Purplebricks, Head Office for full details and further information.


