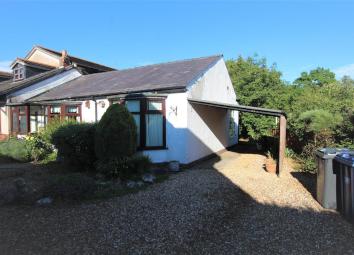Semi-detached bungalow for sale in Preston PR4, 3 Bedroom
Quick Summary
- Property Type:
- Semi-detached bungalow
- Status:
- For sale
- Price
- £ 165,000
- Beds:
- 3
- Baths:
- 1
- Recepts:
- 1
- County
- Lancashire
- Town
- Preston
- Outcode
- PR4
- Location
- Avalwood Avenue, Longton, Preston PR4
- Marketed By:
- Stonehouse Homes
- Posted
- 2024-04-06
- PR4 Rating:
- More Info?
- Please contact Stonehouse Homes on 01772 937831 or Request Details
Property Description
Attention investors! Stonehouse Homes are delighted to offer for sale this three bedroom semi-detached true bungalow set in the heart of Longton Village in a cul de sac position. The property briefly comprises; porch, lounge, fitted kitchen, sun room, three bedrooms and a family bathroom Externally the property has gardens to the front, side and rear with open views and a driveway for several cars. Internally viewing is highly advised to appreciate the spacious accommodation on offer! All local amenities are within walking distance to the village including shops, post office, local houses, restaurant, Booths supermarket and plenty more! No chain involved!
Porch
Double glazed window.
Lounge (5.76m (18' 11") x 5.19m (17' 0"))
Coved ceiling. Gas fire with feature surround. Picture rail. Built in storage cupboard. Central heating radiator. Double glazed bay window.
Kitchen (3.55m (11' 8") x 2.29m (7' 6"))
Tiled walls. Fitted wall and base units. Integrated oven, hob and hood. Plumbed for washing machine. Stainless steel sink unit with mixer tap. Two central heating radiators.
Hallway
Loft access. Central heating radiator.
Bedroom One (4.41m (14' 6") x 3.65m (12' 0"))
Coved ceiling. Central heating radiator. Built in storage cupboards. Double glazed bay window.
Bedroom Two (3.15m (10' 4") x 2.71m (8' 11"))
Central heating radiator. Double glazed window.
Bedroom Three (2.89m (9' 6") x 2.16m (7' 1"))
Built in storage cupboard. Central heating radiator. Single glazed window.
Bathroom (1.98m (6' 6") x 1.69m (5' 7"))
Part tiled walls. Bath. W.C. Wash hand basin. Central heating radiator. Double glazed window.
Property Location
Marketed by Stonehouse Homes
Disclaimer Property descriptions and related information displayed on this page are marketing materials provided by Stonehouse Homes. estateagents365.uk does not warrant or accept any responsibility for the accuracy or completeness of the property descriptions or related information provided here and they do not constitute property particulars. Please contact Stonehouse Homes for full details and further information.


