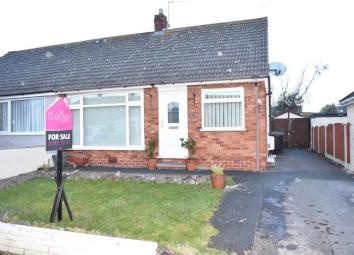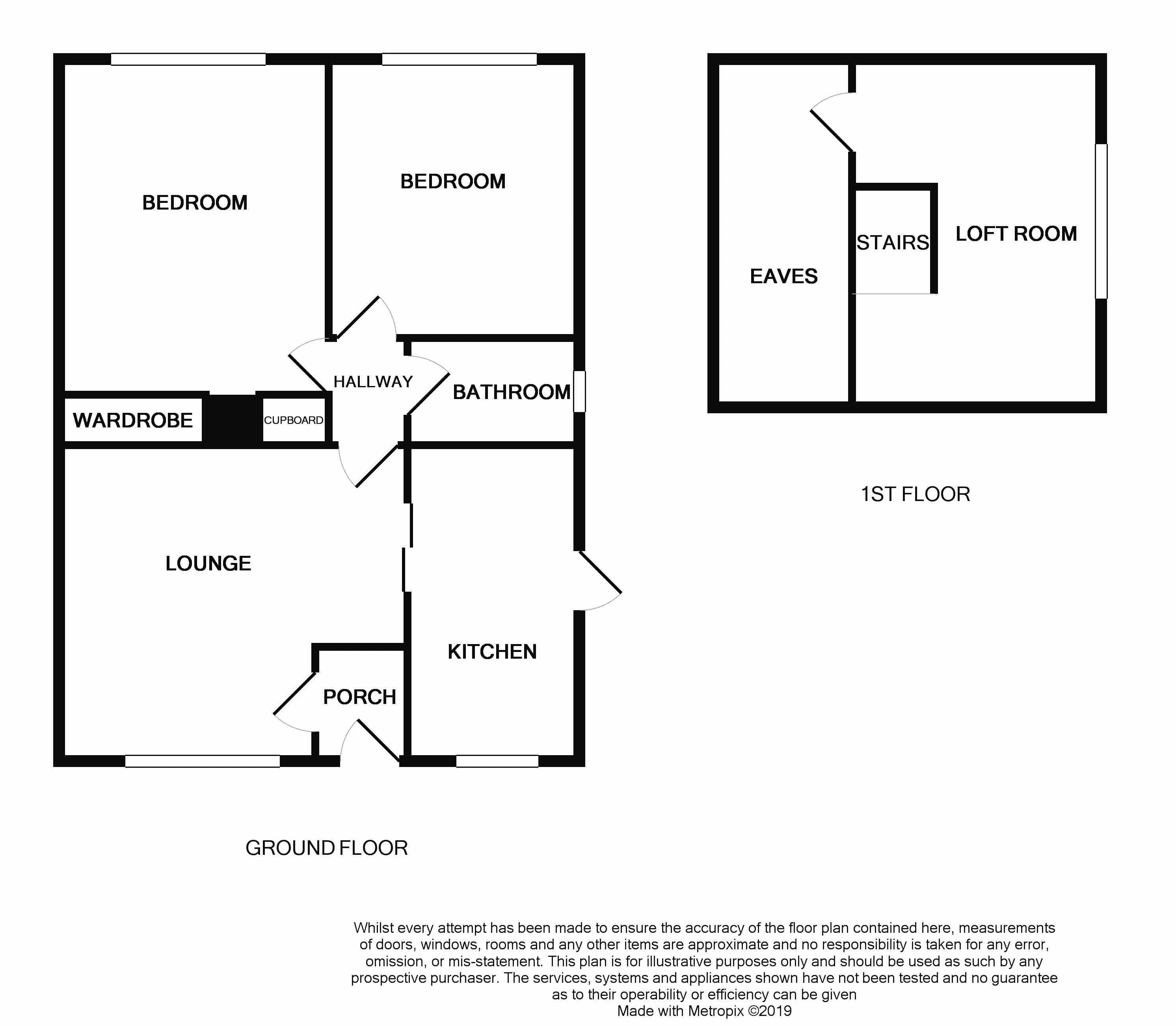Semi-detached bungalow for sale in Prestatyn LL19, 2 Bedroom
Quick Summary
- Property Type:
- Semi-detached bungalow
- Status:
- For sale
- Price
- £ 130,000
- Beds:
- 2
- Baths:
- 1
- Recepts:
- 1
- County
- Denbighshire
- Town
- Prestatyn
- Outcode
- LL19
- Location
- Beverley Drive, Prestatyn LL19
- Marketed By:
- LL Estates
- Posted
- 2024-05-13
- LL19 Rating:
- More Info?
- Please contact LL Estates on 01745 400857 or Request Details
Property Description
A lovely and cosy two bedroom semi detached bungalow. Well presented throughout, the property stands in a popular, level position with the benefit of off road parking and large gardens. Internally it comprises; Entrance porch, lounge, kitchen, two double bedrooms and family bathroom along with a loft room which is accessed via a pull down ladder. Suited to either the first time buyer or retirement market, it can be described as 'ready to walk into' and is uPVC double glazed and central heated throughout. EPC Rating E
Entrance Porch (4' 7'' x 3' 8'' (1.40m x 1.11m))
With hanging space for coats.
Lounge (13' 5'' x 11' 11'' (4.08m x 3.64m))
With an outlook over the front of the property, power points, double panel radiator, feature fireplace with electric fire inset, coved ceiling and sliding door into:
Kitchen (131' 4'' x 7' 1'' (40.03m x 2.15m))
Fitted kitchen comprising wall, drawer and base units, worktop over, stainless steel sink unit with drainer, space for free standing hob, space and plumbing for automatic washing machine, tiled splash backs, power points, space for kitchen table, access onto the side, radiator and an outlook over the front.
Bedroom One (16' 0'' x 10' 2'' (4.87m x 3.10m))
Over looking the rear garden, radiator, power points, wardrobe area and storage cupboard.
Bedroom Two (11' 8'' x 10' 5'' (3.55m x 3.17m))
Built in wardrobe, radiator, power points and an outlook over the rear.
Bathroom (7' 1'' x 4' 6'' (2.15m x 1.36m))
Fitted with a three piece suite comprising panelled bath with shower over, pedestal wash hand basin and low flush WC. Tiled walls, radiator and obscure double glazed window.
Loft Room
Access via a pull down ladder. With an outlook over the side of the property towards the mountains, power points and access into the eaves providing ample storage.
Externally
Driveway to the front providing off road parking, lawned front garden. Detached garage with timber doors. The rear garden is mainly lawned with a patio area and paved pathways. Enclosed by timber fencing.
Property Location
Marketed by LL Estates
Disclaimer Property descriptions and related information displayed on this page are marketing materials provided by LL Estates. estateagents365.uk does not warrant or accept any responsibility for the accuracy or completeness of the property descriptions or related information provided here and they do not constitute property particulars. Please contact LL Estates for full details and further information.


