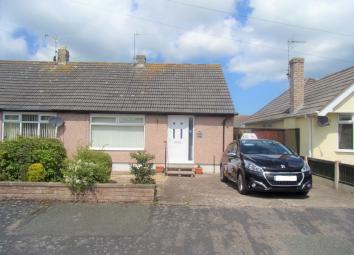Semi-detached bungalow for sale in Prestatyn LL19, 2 Bedroom
Quick Summary
- Property Type:
- Semi-detached bungalow
- Status:
- For sale
- Price
- £ 124,950
- Beds:
- 2
- Baths:
- 1
- Recepts:
- 1
- County
- Denbighshire
- Town
- Prestatyn
- Outcode
- LL19
- Location
- Beverley Drive, Prestatyn LL19
- Marketed By:
- Simply Bungalows Ltd
- Posted
- 2024-04-30
- LL19 Rating:
- More Info?
- Please contact Simply Bungalows Ltd on 01745 400927 or Request Details
Property Description
We are delighted to offer for sale, this well presented semi-detached bungalow in a sought after residential area of Prestatyn. Comprising of lounge, fitted kitchen, 2 bedrooms and a bathroom this property is ready to walk into. It also offers a detached garage, additional hard-standing space, low maintenance front garden with a generously sized rear garden. The property benefits from double glazing, gas central heating and comes with no chain. Viewing is highly recommended. EPC - C
The property is approached via an open driveway which leads to stone steps to the:-
accommodation
A UPVC double glazed with decorative inset glazed panels with a UPVC double glazed side panel allows access into the:-
entrance hall This has textured ceiling, smoke detector, radiator and doors allowing access to the kitchen and lounge. The floor is laid to laminate.
Lounge 11' 10" x 13' 5" max (3.626m x 4.092m) This has coved and textured ceiling, dado rail, power points, telephone point, radiator, wall mounted mirrored effect electric fire with decorative pebbled inserts, wall mounted central heating thermostat and a UPVC double glazed picture window looking to the front of the property. The floor is laid to laminate
kitchen 13' 1" max x 7' 9" max (3.990m x 2.370m) Formed in an L shape, this is fitted with a range of base and wall units in Beech effect, pan drawer unit, oven housing with built in stainless steel single electric Lamona oven, integrated matching Lamona gas hob, chimney style matching cooker extractor hood, complimentary laminate worktop surfaces, complimentary splash back wall tiling, single drainer stainless steel with chrome effect mixer tap, power points, textured ceiling, spot lighting, radiator, plumbing and void for an automatic washing machine, wall mounted Worcester central heating boiler and a UPVC double glazed window looking to the side of the property. A UPVC double glazed door allows access to the same. The floor is laid to laminate effect.
A door from the Lounge, leads into the:-
inner hall This has textured ceiling, smoke detector alarm, radiator and doors leading to the rest of the accommodation. The floor is laid to carpet.
Bedroom 1 13' 1" max x 10' 1" (3.994m x 3.087m) This has textured ceiling, power points, radiator, purpose built airing cupboard a UPVC double glazed picture window looking to the rear garden. The floor is laid to carpet.
Bedroom 2 10' 5" x 6' 9" (3.182m x 2.067m) This has textured ceiling, power points, radiator and a UPVC double glazed window looking to the rear of the property. The floor is laid to carpet.
Bathroom This is fitted with a 3 piece white suite, comprising pedestal wash hand basin with chrome effect single taps, close-coupled w.C., panelled bath with chrome effect single taps, over shower Mira shower with shower rail and curtain, loft access, complimentary wall tiling, inset spot lighting, extractor fan, radiator, and a UPVC double glazed frosted window looking to the side of the property. The floor is laid to vinyl.
Outside
front garden The front garden is designed for ease of maintenance, being paved with gravelled areas and planted with well-established shrubs and trees. The front garden is then bound by low walling. The driveway is adjacent. This leads to double security gates which allows access to the:-
rear garden Being of a generous size, this is mainly lawned with a small patio area. There is also the benefit of outside security lighting. The rear garden is then bound by fencing.
Detached garage This has double doors and power supply.
Property Location
Marketed by Simply Bungalows Ltd
Disclaimer Property descriptions and related information displayed on this page are marketing materials provided by Simply Bungalows Ltd. estateagents365.uk does not warrant or accept any responsibility for the accuracy or completeness of the property descriptions or related information provided here and they do not constitute property particulars. Please contact Simply Bungalows Ltd for full details and further information.

