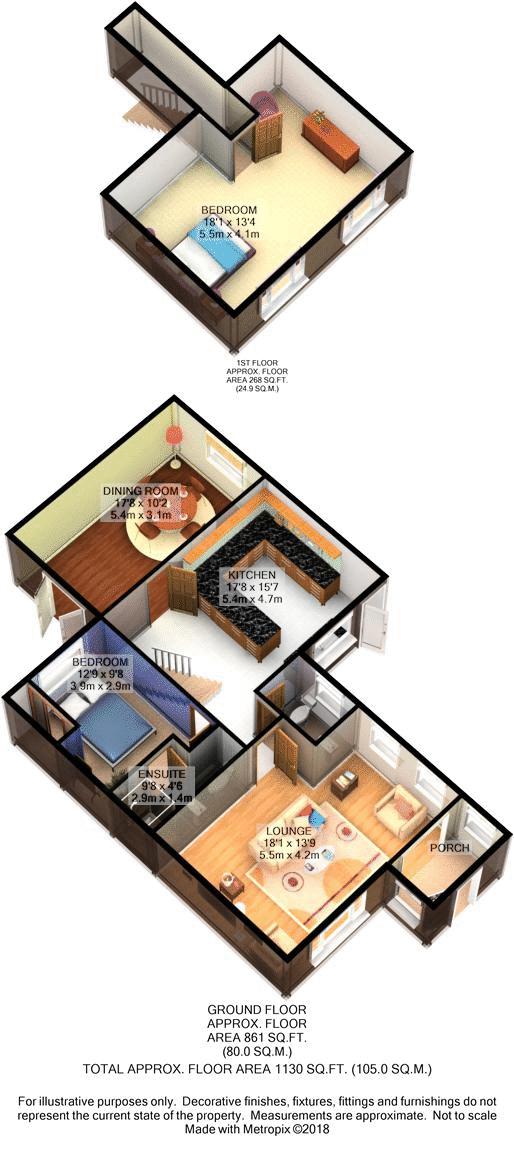Semi-detached bungalow for sale in Prestatyn LL19, 3 Bedroom
Quick Summary
- Property Type:
- Semi-detached bungalow
- Status:
- For sale
- Price
- £ 95,000
- Beds:
- 3
- Baths:
- 1
- Recepts:
- 1
- County
- Denbighshire
- Town
- Prestatyn
- Outcode
- LL19
- Location
- Lon Ceiriog, Prestatyn LL19
- Marketed By:
- Williams Estates
- Posted
- 2018-09-14
- LL19 Rating:
- More Info?
- Please contact Williams Estates on 01745 400866 or Request Details
Property Description
Cash Buyers Only - If your looking for an unfinished project this property is for you. Due to unforeseen circumstance this partly renovated and extended semi detached bungalow is available to view and just needs re plastering, en suites fitted and finishing touches. Potentially offering three bedrooms, master with potential of an en suite, second having a wet room en suite and first floor bedroom conversion together with good sized living room with dining space and modern fitted kitchen, uPVC double glazing and gas central heating. Externally offering off street parking and private rear garden. Viewing recommended to see the full potential of this property. EPC rating C 70.
Accommodation
Timber door with decorative light leads into
Entrance Porch (12' 11'' x 6' 5'' (3.93m x 1.95m))
With oak flooring, contemporary radiator, electric meter cupboard with trip switches and dual aspect double glazed circular windows. Arch leads into
Living Room (18' 1'' x 13' 7'' (5.51m x 4.14m))
Good sized living room with oak flooring, dual aspect contemporary radiators, power points, T.V aerial and uPVC windows to the front and side elevations. Door leads into
Kitchen Diner (15' 4'' to staircase x 12' 6'' (4.67m x 3.81m))
With modern high gloss white range of wall, drawer and base units, worktops, void for an oven range, circular stainless steel sink and drainer with mixer tap, power points, integrated wine cooler, inset lighting, oak flooring, breakfast bar, ceiling Velux window, uPVC window and uPVC glazed door leading to front elevation. Doors off to the ground floor bedrooms and timber staircase to the first floor.
Bedroom 1
Unfinished with uPVC window to the rear and uPVC French doors to the rear garden. Arch into facility for en suite, not fitted
Bedroom 2 (11' 9'' x 9' 9'' (3.58m x 2.97m))
With radiator, power points, inbuilt double wardrobe with sliding mirror doors and uPVC window to the rear. Door leads into
En Suite
Walk in wetroom with overhead rainfall shower head, splashbacks and washbasin
Bedroom 1 (13' 8'' x 9' 11'' (4.16m x 3.02m))
Unfinished room with uPVC window to the rear and uPVC French Doors leading onto the rear garden. Arch leading into a possible en suite
Stairs To Landing
From Kitchen Diner, modern timber staircase with glazing leads to the landing and the
First Floor Bedroom (13' 9'' maximum x 9' 8'' minimum (4.19m x 2.94m) x 13' 4'' (4.19m x 4.06m))
Unfinished conversion with power points, inset lighting, storage into the eaves, dual ceiling velux windows and arch into potential for an en suite of dressing area and houses the Gloworm central heating boiler
Outside
The property is approached by a concrete drive for off street parking and with the a further gravelled area to the front elevation for additional parking if required. A pathway leads to the rear elevation with lawned gardens and fencing for privacy
Directions
Proceed from Prestatyn office left to the roundabout. Take the second exit off onto Ffordd Pendyffryn and first left onto Fforddisa. Continue to the crossroads and turn right onto Ffordd Penrhwylfa. Turn third left onto Ffordd Pant y Celyn and continue along taking the second left turning onto Lon Ceiriog where No 6 can be found on the left hand side
Property Location
Marketed by Williams Estates
Disclaimer Property descriptions and related information displayed on this page are marketing materials provided by Williams Estates. estateagents365.uk does not warrant or accept any responsibility for the accuracy or completeness of the property descriptions or related information provided here and they do not constitute property particulars. Please contact Williams Estates for full details and further information.



