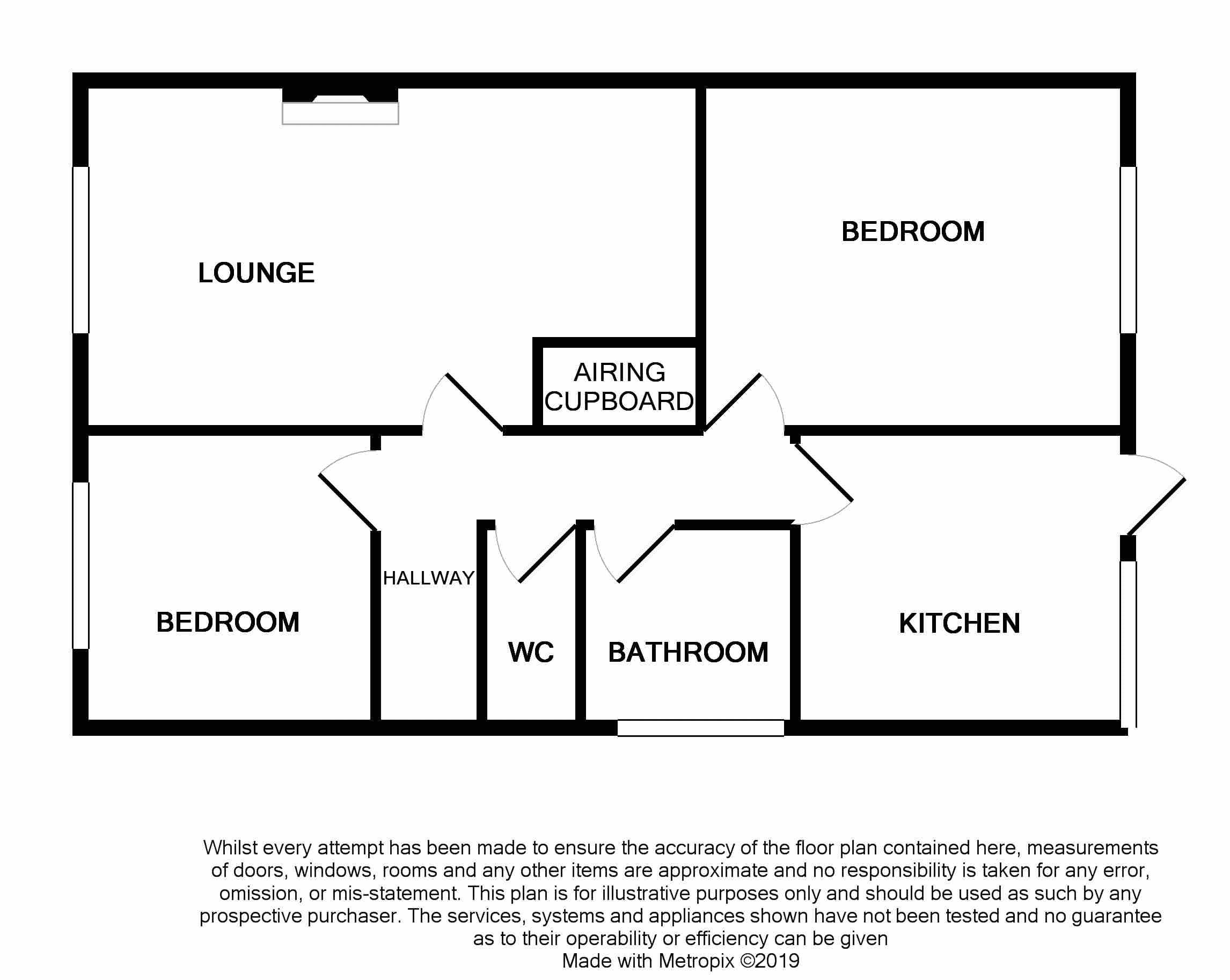Semi-detached bungalow for sale in Prestatyn LL19, 2 Bedroom
Quick Summary
- Property Type:
- Semi-detached bungalow
- Status:
- For sale
- Price
- £ 120,000
- Beds:
- 2
- Baths:
- 1
- Recepts:
- 1
- County
- Denbighshire
- Town
- Prestatyn
- Outcode
- LL19
- Location
- Grosvenor Road, Prestatyn LL19
- Marketed By:
- LL Estates
- Posted
- 2019-01-21
- LL19 Rating:
- More Info?
- Please contact LL Estates on 01745 400857 or Request Details
Property Description
This well presented semi detached bungalow boasts light and spacious accommodation and stands close to the town centre, bus routes and the sea front. The property offers low maintenance gardens to both the front and rear, fantastic outside storage and off road parking along with a large lounge/diner and two good size bedrooms, full uPVC double glazing and gas fired central heating. Viewing essential! No forward chain. Potential rental income £595pcm. EPC Rating E.
Entrance Hall
Lounge (19' 2'' x 10' 7'' (5.83m x 3.23m))
Having an outlook over the front of the property two double panel radiators, power points and wall mounted feature electric fire.
Kitchen (9' 6'' x 8' 10'' (2.9m x 2.68m))
Fitted with a range of wall, drawer and base units with a wood effect worktop surface over, sink unit with drainer, four ring gas hob with oven beneath and extractor above, space for under counter fridge and freezer, tiled splash backs, power points, window to the rear, wall mounted boiler and door giving access onto the rear garden.
Bedroom One (13' 1'' x 10' 6'' (3.99m x 3.21m))
Having an outlook over the private rear gardens, power points and double panel radiator.
Bedroom Two (8' 11'' x 8' 10'' (2.71m x 2.7m))
Having an outlook over the front of the property, double panel radiator and power points.
Bathroom (6' 9'' x 5' 6'' (2.07m x 1.67m))
Fitted with a panelled bath with shower over and pedestal wash hand basin. Tiled walls, radiator and obscure window.
Separate WC (5' 7'' x 2' 11'' (1.7m x 0.88m))
Having a low flush WC and obscure window.
Externally
Low maintenance pebbled front garden with a dwarf brick walling and paved driveway providing off road parking. Timber gate gives access onto the rear gardens. Large Timber store is attached to the garage which has no vehicular access out provides ample storage and has power and light. The rear garden is partly paved, partly decked and has a nice size lawned area adjoining, with a variety of plant and shrub borders and is bound by timber fencing.
Property Location
Marketed by LL Estates
Disclaimer Property descriptions and related information displayed on this page are marketing materials provided by LL Estates. estateagents365.uk does not warrant or accept any responsibility for the accuracy or completeness of the property descriptions or related information provided here and they do not constitute property particulars. Please contact LL Estates for full details and further information.


