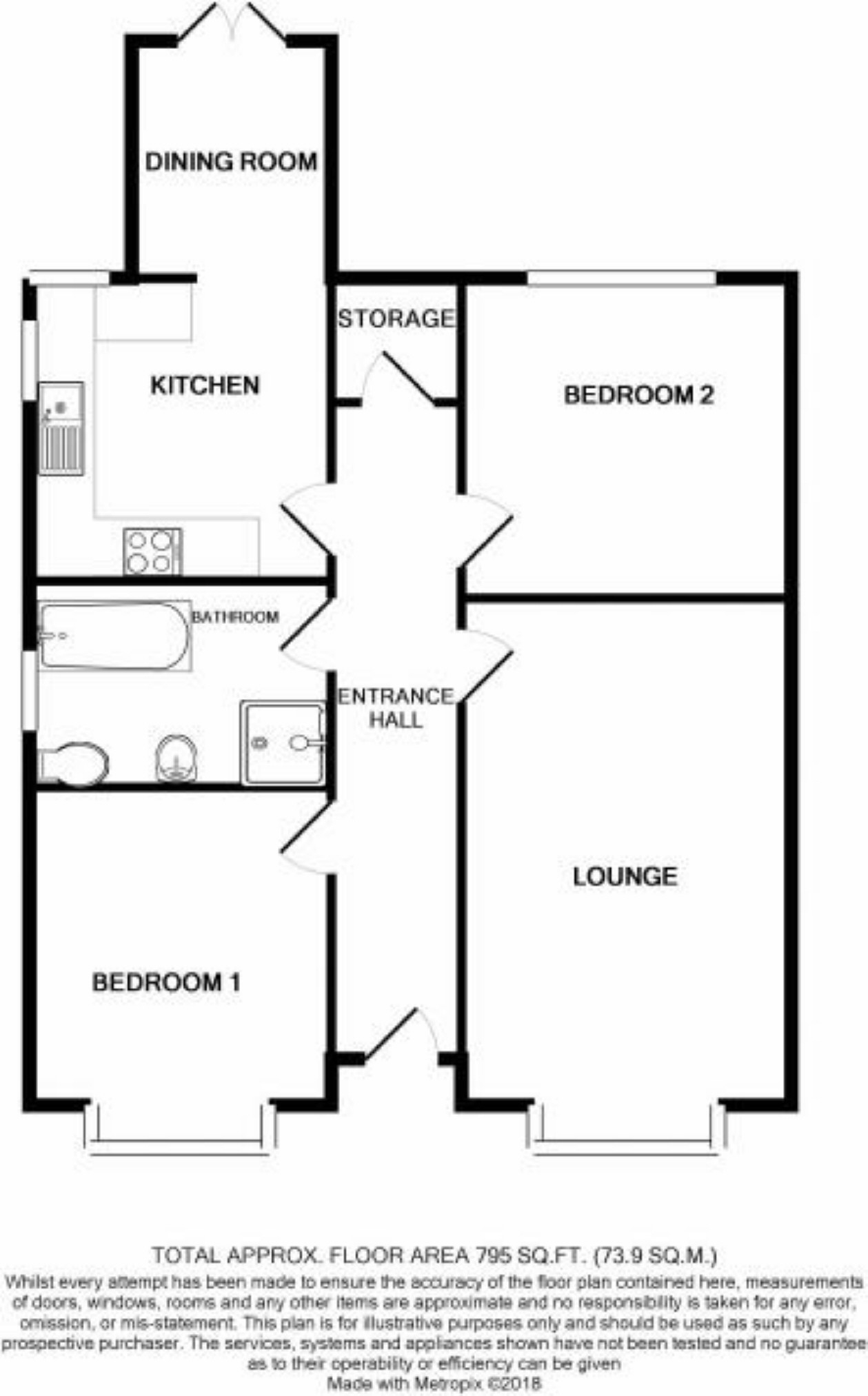Semi-detached bungalow for sale in Leigh-on-Sea SS9, 2 Bedroom
Quick Summary
- Property Type:
- Semi-detached bungalow
- Status:
- For sale
- Price
- £ 440,000
- Beds:
- 2
- Baths:
- 1
- Recepts:
- 1
- County
- Essex
- Town
- Leigh-on-Sea
- Outcode
- SS9
- Location
- Leigh Gardens, Leigh-On-Sea SS9
- Marketed By:
- Turner Estates
- Posted
- 2024-04-29
- SS9 Rating:
- More Info?
- Please contact Turner Estates on 01702 787822 or Request Details
Property Description
*guide price £440,000 - £450,000
We are excited to be offering for sale this beautiful two bedroom semi-detached bungalow situated on the ever popular marine estate. Internally the property offers modern living with an open plan kitchen/diner. Large lounge, two double bedrooms and large bathroom comprising of a four piece suite. Externally, the property boasts off street parking for multiple cars and a large rear garden. An internal inspection is largely advised.
Entrance Hall
Smooth ceiling with cornice coving, picture rail/shelving, front door with stain glass feature window, wall mounted radiator, wood effect laminate to floor, loft access, doors leading to further accommodation.
Lounge (16'9 x 11'3 (5.11m x 3.43m))
Smooth ceiling with cornice coving, Upvc double glazed window to front with deep sill, electric fireplace with stone effect surround, wall mounted radiator and wood effect laminate to floor.
Kitchen (10'4 x 9'4 (3.15m x 2.84m))
Smooth ceiling with cornice coving, Upvc double glazed window to side and rear, white matching upper and lower level units with complementary work surface, inset sink and drainer and tiled splash backs, space and plumbing for washing machine, space for tall fridge freezer and space for cooker, wall mounted radiator and tile effect laminate to floor.
Dining Room (9'10 x 7'3 (3.00m x 2.21m))
Smooth ceiling with cornice coving, Upvc french doors leading to patio area, wall mounted radiator and tile effect laminate to floor.
Bedroom One (12'9 x 10'4 (3.89m x 3.15m))
Smooth ceiling with cornice coving, Upvc double glazed bay window to front, wall mounted radiator, wood effect laminate to floor.
Bedroom Two (11'3 x 9'3 (3.43m x 2.82m))
Smooth ceiling with cornice coving, Upvc double glazed window to rear, wall mounted radiator, wood effect laminate to floor.
Bathroom (10'4 x 6'11 (3.15m x 2.11m))
Smooth ceiling with cornice coving, Upvc obscure double glazed window to side, half tiled walls, four piece suite comprising of panel bath, separate glass panel shower, wash hand basin and low level w/c, wall mounted radiator, vinyl to floor.
Rear Garden
Commencing with large wrap around patio area leading to a wide side access with double gates to front, out side tap. Garden area is mainly laid to lawn with borders to one side and rear, shed to remain on hard standing at rear, fence to all boundaries.
Front Garden
Fully paved driveway allowing space for multiple cars, steps to front door and side access to side and rear of property.
Agents Notes
With correct planning permission, this property lends itself to being extended to the rear, side and loft.
School catchment area :
* West Leigh Infant and Junior Schools
* Belfairs Academy
The property has recently had a new roof fitted.
You may download, store and use the material for your own personal use and research. You may not republish, retransmit, redistribute or otherwise make the material available to any party or make the same available on any website, online service or bulletin board of your own or of any other party or make the same available in hard copy or in any other media without the website owner's express prior written consent. The website owner's copyright must remain on all reproductions of material taken from this website.
Property Location
Marketed by Turner Estates
Disclaimer Property descriptions and related information displayed on this page are marketing materials provided by Turner Estates. estateagents365.uk does not warrant or accept any responsibility for the accuracy or completeness of the property descriptions or related information provided here and they do not constitute property particulars. Please contact Turner Estates for full details and further information.


