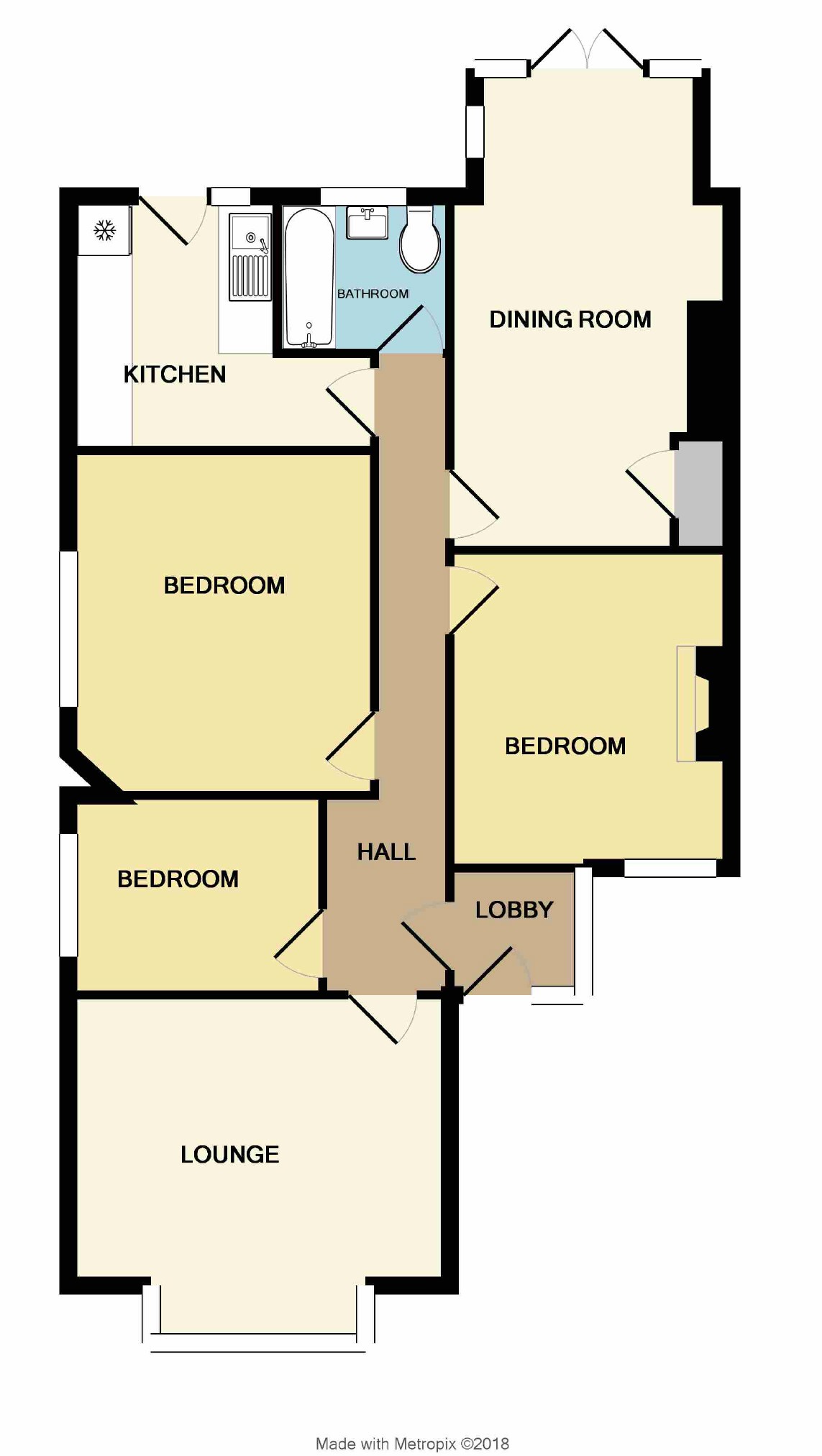Semi-detached bungalow for sale in Leigh-on-Sea SS9, 3 Bedroom
Quick Summary
- Property Type:
- Semi-detached bungalow
- Status:
- For sale
- Price
- £ 395,000
- Beds:
- 3
- Baths:
- 1
- County
- Essex
- Town
- Leigh-on-Sea
- Outcode
- SS9
- Location
- Adalia Crescent, Leigh-On-Sea, Essex SS9
- Marketed By:
- Home
- Posted
- 2024-04-29
- SS9 Rating:
- More Info?
- Please contact Home on 01702 568511 or Request Details
Property Description
Home Estate Agents are privileged to offer for sale this extended three bedroom semi-detached bungalow situated on the highly sought after and popular Highlands Development within reach of Belfairs Woods and Golf Course with an approx 60ft west facing rear garden and within recent years has undergone modernisation and is in the Westleigh School catchment area.
The accommodation comprises; entrance porch, hallway, lounge, lounge/diner, kitchen, three bedrooms and modern bathroom with off street parking to the front and an approx 60ft west facing garden to the rear.
The property also benefits from radiator heating served by gas boiler which is further enhanced by the replacement double glazing throughout.
The property is within reach of local schools including Belfairs and with the woods and Golf Course as well as Leigh's' busting Broadway
and Mainline Station with C2C services to London being within easy reach an internal viewing is highly recommended.
Entrance
Part opaque double glazed lead light composite entrance door to entrance porch with opaque double glazed windows to the front and side and original Sunburst entrance door to:
Hallway
Picture rail, dado rail, radiator, polished wood flooring. Stripped wood doors to:
Lounge (13'11 x 13'7 (4.24m x 4.14m))
Double glazed bay window to the front, coving cornice, picture rail, radiator and polished wood flooring.
Lounge/Diner (17'9 x 10'1 < 8'10 (5.41m x 3.07m .69m))
Diamond opaque lead light stained glass window to the side and double glazed windows and French doors onto the west facing rear garden, picture rail, built in storage cupboard with cupboards over, feature fireplace, radiator and polished wood flooring.
Kitchen (9'1 x 7'4 (2.77m x 2.24m))
Double glazed window and door leading to onto the rear garden, access to loft space housing gas boiler serving heating and hot water, single drainer stainless steel sink with mixer tap set in Quartz effect finished worksurfaces, range of modern base, drawer and cupboard units and matching eye level wall cabinets, plumbing for washing machine and radiator.
Bedroom One (12'7 x 10'2 (3.84m x 3.10m))
Double glazed window to the front, coving cornice, picture rail, fireplace recess with tiled hearth, radiator and wood flooring.
Bedroom Two (12'7 x 10'3 (3.84m x 3.12m))
Double glazed window to the side, picture rail, radiator.
Bedroom Three (9'3 x 7'1 (2.82m x 2.16m))
Double glazed window to the side, picture rail and radiator.
Bathroom (6'4 x 5'9 (1.93m x 1.75m))
Opaque double glazed window to the rear, extractor, modern white suite of panelled bath with monobloc tap and shower attachment, wash hand basin with monobloc tap in vanity unit with drawers below, close coupled WC, tiled splashbacks and chrome heated towel rail.
Externally
Rear Garden
Commencing with patio area with the remainder being laid to lawn with flower and shrub borders, fruit bushes and trees. Outside light, electric points, pedestrian side access.
Front Garden
Block paved providing off street parking.
You may download, store and use the material for your own personal use and research. You may not republish, retransmit, redistribute or otherwise make the material available to any party or make the same available on any website, online service or bulletin board of your own or of any other party or make the same available in hard copy or in any other media without the website owner's express prior written consent. The website owner's copyright must remain on all reproductions of material taken from this website.
Property Location
Marketed by Home
Disclaimer Property descriptions and related information displayed on this page are marketing materials provided by Home. estateagents365.uk does not warrant or accept any responsibility for the accuracy or completeness of the property descriptions or related information provided here and they do not constitute property particulars. Please contact Home for full details and further information.


