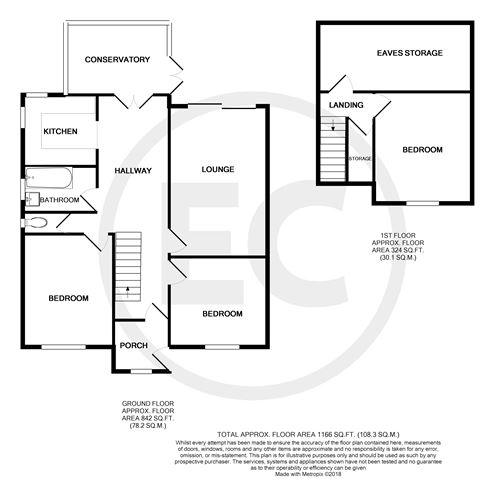Semi-detached bungalow for sale in Leigh-on-Sea SS9, 3 Bedroom
Quick Summary
- Property Type:
- Semi-detached bungalow
- Status:
- For sale
- Price
- £ 325,000
- Beds:
- 3
- Baths:
- 1
- Recepts:
- 2
- County
- Essex
- Town
- Leigh-on-Sea
- Outcode
- SS9
- Location
- Orchard Grove, Eastwood, Essex SS9
- Marketed By:
- Essex Countryside
- Posted
- 2018-11-21
- SS9 Rating:
- More Info?
- Please contact Essex Countryside on 01268 810003 or Request Details
Property Description
This fabulous three bedroom semi detached chalet is tucked away in a quiet location however it also benefits from being in close proximity to the local post office, shopping facilities and David Lloyds Leisure Centre. Within a half mile radius there are several primary schools and The Eastwood Academy. The property provides spacious living accommodation with a mature west backing rear garden, conservatory and off road parking to the front of the property.
Frontage Off road parking for numerous vehicles.
Accommodation comprises Entrance door to side aspect of porch, double glazed window to front aspect, double glazed door leading to:
Entrance hall 7' 5" x 6' 3" (2.26m x 1.91m) laminate flooring, coving to ceiling, door leading to:
Lounge / dining room 27' 4 > 3' 8" x 7' 4" (8.33m x 2.24m) Double glazed French style doors to rear aspect, radiator, oak effect laminate flooring, coving to ceiling, radiator, dado rail, doors leading to:
Ground floor master bedroom 12' 4" x 10' 0" (3.76m x 3.05m) Double glazed windows to front aspect, radiator, coving to ceiling, built in wardrobes, power points.
Bedroom three 10' 10" x 10' 0" (3.3m x 3.05m) Double glazed windows to front aspect, radiator, wood effect flooring, power points.
Ground floor cloakroom Obscure double glazed windows to side aspect. White suite comprises of a low level WC, corner wash hand basin, dado rail, coving to ceiling, laminate flooring.
Bathroom Obscure double glazed window to side aspect. White suite comprises of panelled keyhole style bath with shower mixer tap, large airing cupboard, double radiator, part tiled walls, laminate flooring.
Kitchen 8' 3" x 8' 0" (2.51m x 2.44m) Double glazed windows to rear and side aspect. Kitchen includes a range of base and eye level units with roll edge work surface, 4 ring gas hob with extractor fan over, built in oven, sink and drainer unit, space for washing machine, space for tumble dryer, textured ceiling. Door leading to:
Conservatory 11' 5" x 7' 2" (3.48m x 2.18m) Double glazed windows to rear aspect and double glazed French style doors to side aspect. Electric radiator, oak effect laminate flooring, space for fridge / freezer, pitched roof.
First floor landing Dado rail, large eaves storage cupboard, further eaves storage, doors leading to:
Bedroom two 14' 0" x 11' 0" (4.27m x 3.35m) Double glazed windows to front aspect dormer, radiator, coving to ceiling, fan light, power points.
West backing rear garden Commencing with a split level patio area, steps leading down to shingled patio area with raised railway sleeper borders, storage shed, outside lighting, outside tap, mature tree, shrub and flower bed borders.
Property Location
Marketed by Essex Countryside
Disclaimer Property descriptions and related information displayed on this page are marketing materials provided by Essex Countryside. estateagents365.uk does not warrant or accept any responsibility for the accuracy or completeness of the property descriptions or related information provided here and they do not constitute property particulars. Please contact Essex Countryside for full details and further information.


