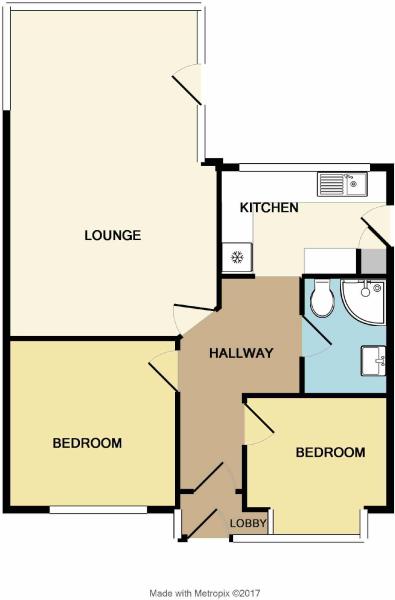Semi-detached bungalow for sale in Leigh-on-Sea SS9, 2 Bedroom
Quick Summary
- Property Type:
- Semi-detached bungalow
- Status:
- For sale
- Price
- £ 425,000
- Beds:
- 2
- Recepts:
- 1
- County
- Essex
- Town
- Leigh-on-Sea
- Outcode
- SS9
- Location
- Belfairs Drive, Leigh-On-Sea SS9
- Marketed By:
- Town & Country
- Posted
- 2024-04-29
- SS9 Rating:
- More Info?
- Please contact Town & Country on 01702 787756 or Request Details
Property Description
An internal viewing is essential to fully appreciate this immaculate beautifully presented semi-detached Bungalow situated in an eagerly sought after location within walking distance of local shops and under a mile to Leigh-on-Sea Station.
*walking distance of local shops and leigh station* two double bedrooms* garage plus block paved parking for three cars* low maintenance west facing rear garden**superb 23' X 13'6 lounge/diner* *fitted kitchen* shower room/W.C. *gas central heating* UPVC double glazing* CCTV system* internal viewing essential**
Composite double glazed entrance door to porch with uPVC double glazed windows, brush mat flooring, uPVC double glazed entrance door to:
Reception Hall
Coved ceiling, centre ceiling rose, radiator, built in storage cupboards and heated linen cupboard. Electric Meter cupboard, Loft access fitted with Loft Ladder. We understand that the Loft is insulted and fitted with a light.
Superb Lounge/Diner 23' x 13'6 (7.01m x 4.11m)
uPVC double glazed windows to side and rear with inset blinds, uPVC double glazed door to garden also with inset blind. Two double glazed lantern windows with blinds. Two radiators, coved ceiling, centre ceiling rose, feature tiled fireplace, t.V. Point.
Kitchen 11' x 7'6 (Kitchen 3.35m x 2.29m )
uPVC double glazed windows to rear with inset blinds, uPVC double glazed door to side with inset blinds, ceramic tiled heated floor. Ceramic tiling around kitchen units, single drainer stainless steel sink unit with mixer tap and base cupboard under, range of white gloss fitted kitchen units, comprising cupboards, drawers, work surfaces and eye level cupboards, stainless steel built in oven and grill, separate split level four ring gas hob with stylish stainless steel extractor canopy above and glass splash back panel. Plumbing for washing machine and dishwasher, one year old wall mounted gas central heating boiler, coved ceiling and under floor heating.
Bedroom One 11'6 x 11' (3.51m x 3.35m)
uPVC double glazed window to front, radiator, coved ceiling, centre ceiling rose. Luxury floor to ceiling fitted wardrobes along one wall.
Bedroom Two 11' x 9'6 (3.35m x 2.9m)
uPVC double glazed square bay window to front, radiator, coved ceiling, centre ceiling rose and built in storage cupboard. Double bed recess with high level storage cupboards above.
Shower Room/W.C.
UPVC double glazed window to side with inset blinds, ceramic tiled walls, ceiling with downlights and extractor fan, heated towel rail, tiled heated floor. Suite comprising large shower tray with glazed shower screen door, seat and shower fitment. Wash hand basin set in vanity cabinet with cupboard under, low flushing w.C. Illuminated wall mirror with shaver point.
Outside
The Rear Garden is a very pretty and virtually maintenance free west facing garden, mainly laid to paving with raised shrub beds and an outside water tap. Side entrance with further water tap and gate leading to Front Garden. Two useful brick storage Sheds.
The Front Garden is almost completely block paved providing a parking area for three cars.
The Garage is fitted with an up and over door, power and lighting.
Consumer Protection from Unfair Trading Regulations 2008.
The Agent has not tested any apparatus, equipment, fixtures and fittings or services and so cannot verify that they are in working order or fit for the purpose. A Buyer is advised to obtain verification from their Solicitor or Surveyor. References to the Tenure of a Property are based on information supplied by the Seller. The Agent has not had sight of the title documents. A Buyer is advised to obtain verification from their Solicitor. Items shown in photographs are not included unless specifically mentioned within the sales particulars. They may however be available by separate negotiation. Buyers must check the availability of any property and make an appointment to view before embarking on any journey to see a property.
Property Location
Marketed by Town & Country
Disclaimer Property descriptions and related information displayed on this page are marketing materials provided by Town & Country. estateagents365.uk does not warrant or accept any responsibility for the accuracy or completeness of the property descriptions or related information provided here and they do not constitute property particulars. Please contact Town & Country for full details and further information.


