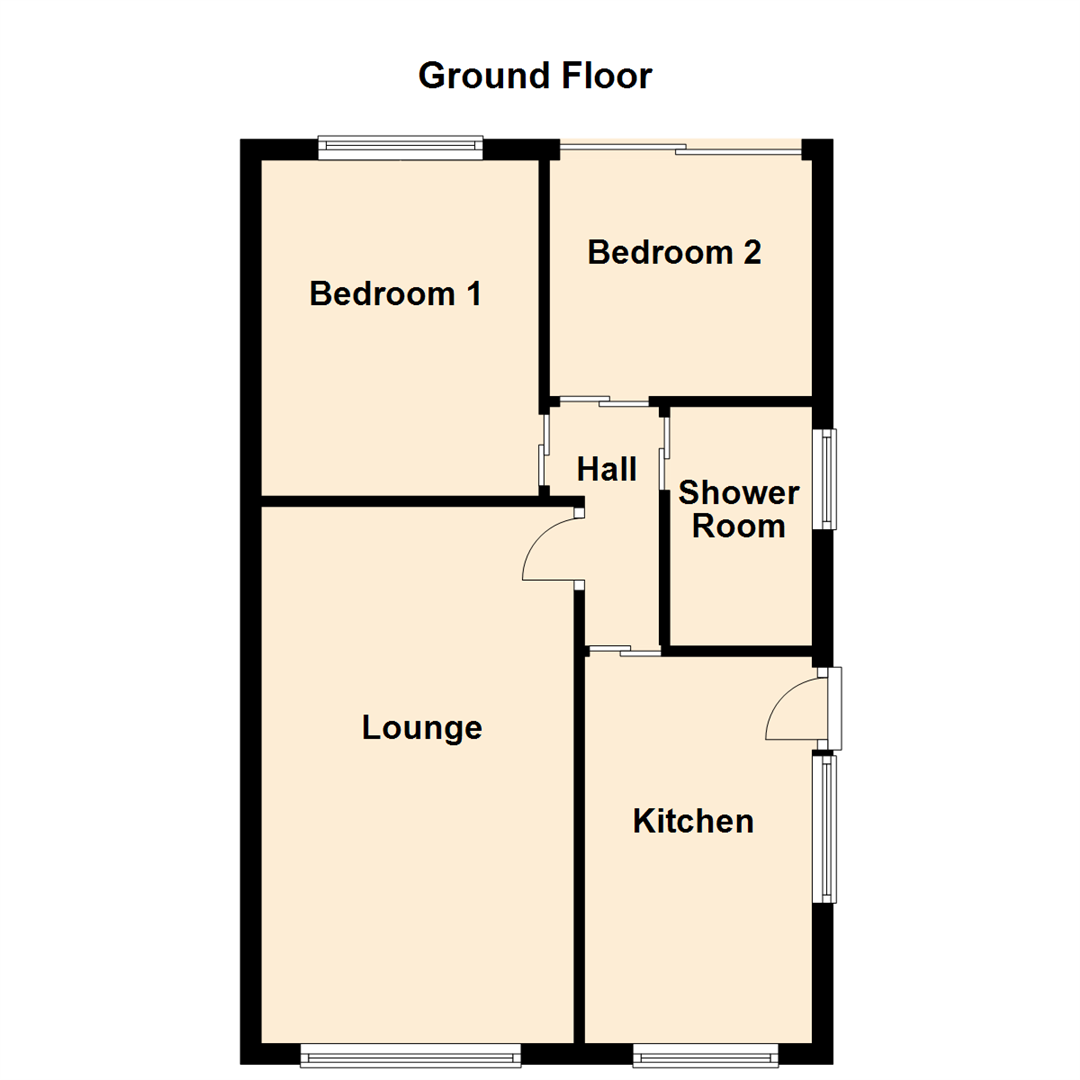Semi-detached bungalow for sale in Leeds LS26, 2 Bedroom
Quick Summary
- Property Type:
- Semi-detached bungalow
- Status:
- For sale
- Price
- £ 150,000
- Beds:
- 2
- Baths:
- 1
- Recepts:
- 1
- County
- West Yorkshire
- Town
- Leeds
- Outcode
- LS26
- Location
- Sandyacres, Rothwell, Leeds LS26
- Marketed By:
- Emsleys
- Posted
- 2019-02-20
- LS26 Rating:
- More Info?
- Please contact Emsleys on 0113 826 7959 or Request Details
Property Description
Found tucked away down an incredibly popular cul-de-sac location, offered with no onward chain this well presented, well proportioned, two bedroom semi-detached true bungalow, located on the fringe of Rothwell's town centre the property offers excellent access to local shops and briefly comprises; entrance hall, lounge, kitchen, two good sized bedrooms and house bathroom. Externally the property enjoys a position pushed back from the road with off-street parking to the front and side leading to a single detached garage to the rear, with low maintenance rear garden.
Kitchen (3.75m x 2.20m (12'4" x 7'3"))
Access to the property is granted through external door to the side aspect opening up into the kitchen fitted with a range of wall and base level units with worksurfaces over, single bowl sink and drainer with stainless steel mixer tap over, space for; fridge freezer, washing machine and cooker, central heated radiator, PVCu double-glazed windows to dual aspects to the side and front and internal sliding door into
Hall
With access to loft space, telephone point and internal doors into;
Lounge (5.20m x 3.03m (17'1" x 9'11"))
The lounge is a large light, bright room located to the front of the property with coving to ceiling, central heating radiator, television point, gas fireplace and PVCu double-glazed window to the front aspect.
Bedroom 1 (3.66m’1.83m”x 2.69m (12’6”x 8'10"))
The master bedroom is a good size double and is located to the rear of the property with central heated radiator and PVCu double-glazed window to the rear aspect.
Shower Room
Three piece suite comprising; walk-in shower, low flush WC, wash hand basin set in vanity unit, heated towel rail and PVCu double-glazed window to the side aspect.
Bedroom 2 (2.29m x 2.54m (7'6" x 8'4"))
Bedroom two is good size and is located to the rear of the property with central heated radiator and PVCu double-glazed sliding doors affording access out into the rear garden.
External
Externally the property enjoys a position pushed back from the road with off-street parking to the front and side leading to a single detached garage to the rear, with low maintenance rear garden.
Property Location
Marketed by Emsleys
Disclaimer Property descriptions and related information displayed on this page are marketing materials provided by Emsleys. estateagents365.uk does not warrant or accept any responsibility for the accuracy or completeness of the property descriptions or related information provided here and they do not constitute property particulars. Please contact Emsleys for full details and further information.


