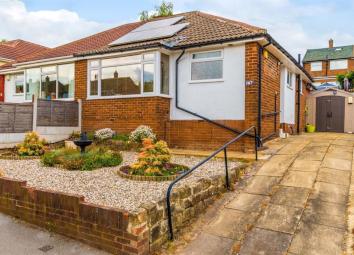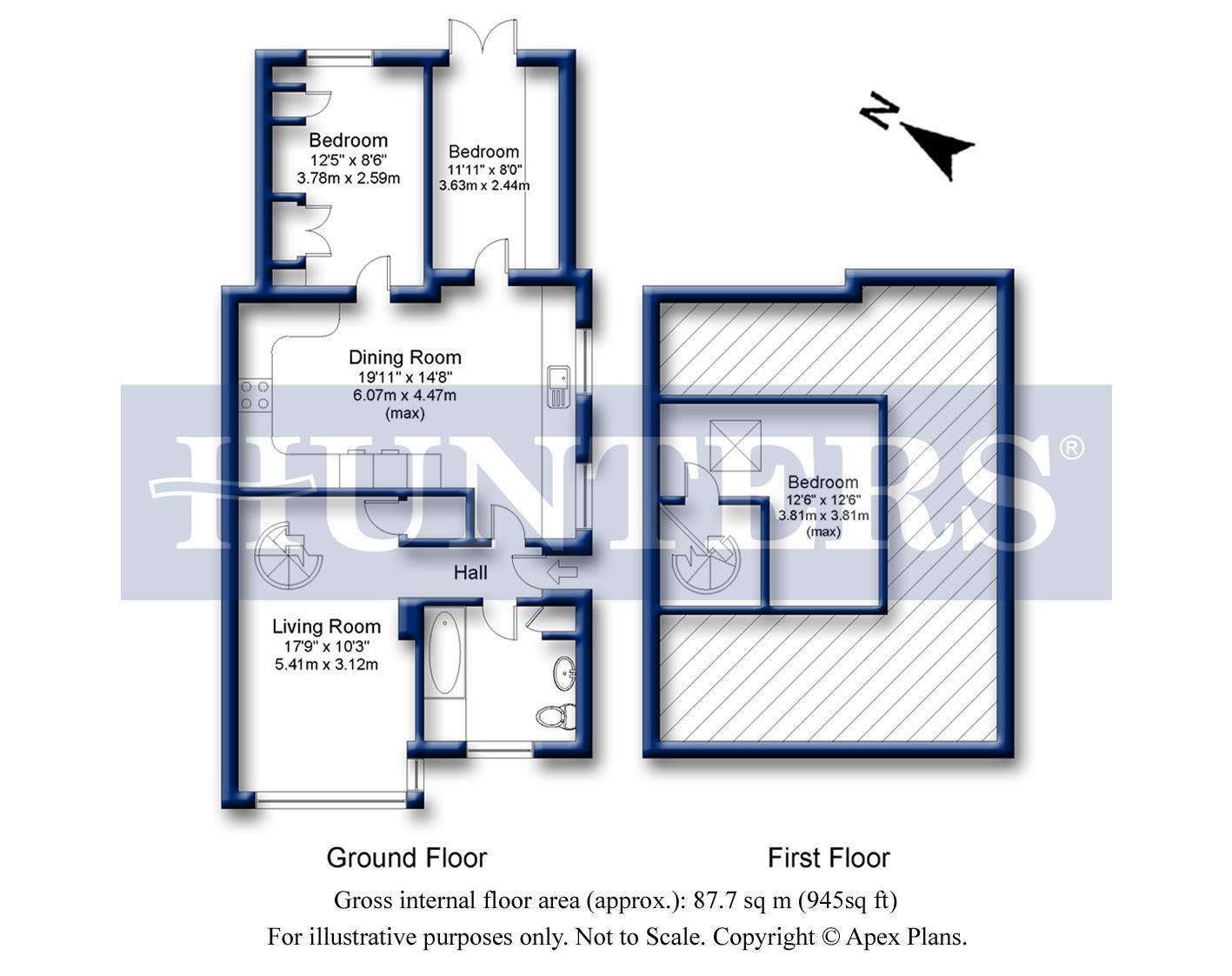Semi-detached bungalow for sale in Leeds LS16, 3 Bedroom
Quick Summary
- Property Type:
- Semi-detached bungalow
- Status:
- For sale
- Price
- £ 230,000
- Beds:
- 3
- County
- West Yorkshire
- Town
- Leeds
- Outcode
- LS16
- Location
- Moseley Wood Gardens, Cookridge, Leeds LS16
- Marketed By:
- Hunters - Horsforth
- Posted
- 2024-06-01
- LS16 Rating:
- More Info?
- Please contact Hunters - Horsforth on 0113 427 9421 or Request Details
Property Description
This traditional bungalow really has been brought in to the 21st Century - the extension has created excellent proportioned rooms, beautifully presented and with modern twists, and the superbly landscaped and low maintenance garden offers the perfect retreat in which to relax and enjoy. Over 19 feet long the high spec kitchen/dining room offers a wealth of space and promotes a sociable way of life. The cosy living room allows plenty of natural light to flood in through the southerly facing bay window and houses the feature spiral staircase leading to the second bedroom – the loft conversion.
The property has many key features and notable points:
• Three bedrooms, third currently used as study
• Extended and loft converted
• Amazing kitchen with many integral appliances
• Contemporary and spacious bathroom
• Fitted wardrobes in Master room
• Spiral staircase to loft bedroom
• Driveway
• Immaculate gardens
• Decked barbeque terrace
• Solar panels
The property lies on the fringe of the countryside, with the rolling fields virtually on your doorstep, Otley Chevin and Golden Acre Park are nearby, with the Yorkshire Dales within distance for day trips by road. Leeds Airport lies less than 3.5 miles away, and closer to home, Cookridge Hall offers a day of leisure and relaxation. To reach Leeds City Centre, Horsforth train station lies approx. 1 mile away and takes 16 minutes in to City Square – it really offers the best of both worlds!
There is a great deal of space on offer, and this delightful home offers a ‘turnkey’ property as all the work has been done for you. The specification, location and superb garden space means it won’t be around for long so don’t miss out, call today to book your viewing!
Living room
5.41m (17' 9") x 3.12m (10' 3")
kitchen dining room
6.07m (19' 11") x 4.47m (14' 8") max
master bedroom
3.78m (12' 5") x 2.59m (8' 6")
bedroom two
3.81m (12' 6") max x 3.81m (12' 6") max
bedroom three/study
3.63m (11' 11") x 2.44m (8' 0")
bathroom
2.79m (9' 2") x 2.44m (8' 0")
bathroom
garden
rear aspect
Property Location
Marketed by Hunters - Horsforth
Disclaimer Property descriptions and related information displayed on this page are marketing materials provided by Hunters - Horsforth. estateagents365.uk does not warrant or accept any responsibility for the accuracy or completeness of the property descriptions or related information provided here and they do not constitute property particulars. Please contact Hunters - Horsforth for full details and further information.


